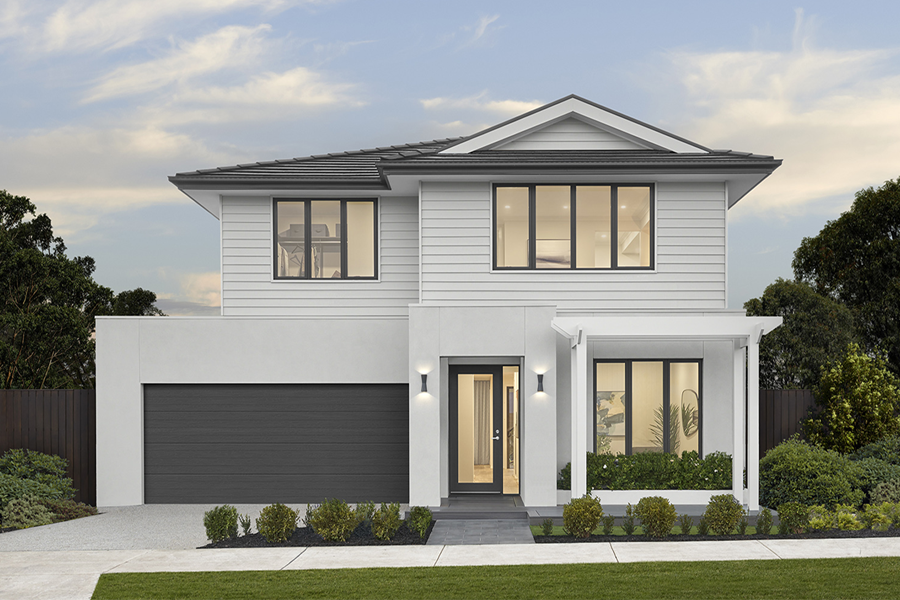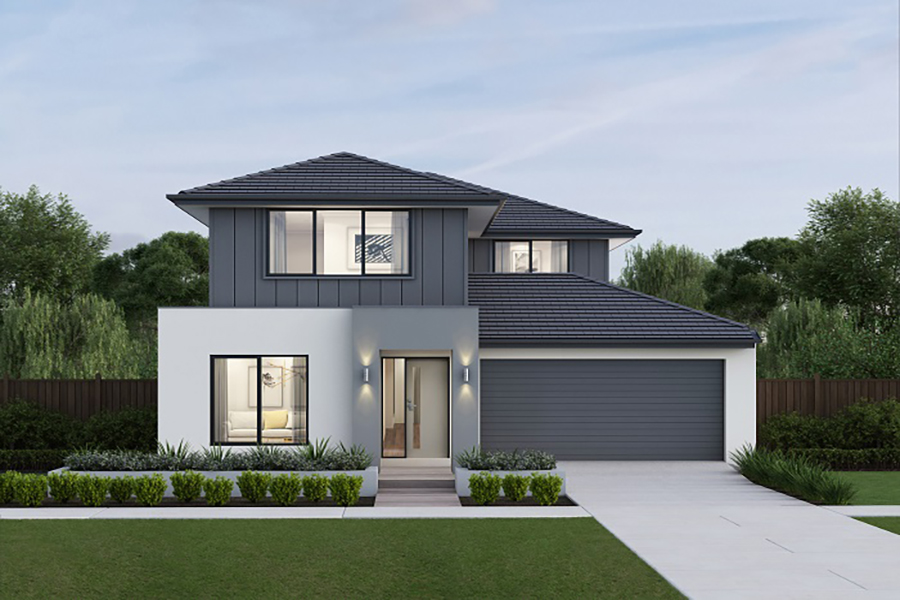A coastal façade that draws inspiration from our double-storey Hamptons façade, the Cove combines similar materials and elements with simple proportions.
Linea weatherboards mixed with rendered brickwork create a contemporary look that is estate guideline friendly. Containing no traditional materials, estate developers will take kindly to this façade as an alternative to the Hamptons, while still allowing customers to take advantage of a coastal feel.
‘By eliminating window mouldings, we were able to create clean lines for effective simplicity that is estate developer-friendly,’ explains Senior Designer, Rob Nguyen.
‘The Cove maintains the coastal-style Dutch gable, a contrasting sill to ground floor window for balance and weight as well as Linea weatherboards.’
Combining Hamptons-style elements and materials with clean lines, the Cove is a characterful façade that demands street presence – whilst still being cost-effective.

In contrast to the Cove, the Como façade boasts a simple and contemporary urban design.
Featuring Axon 400 vertical cladding to the first floor, Rob explains that this cladding can be painted in dark, bold colours that simply could not be painted using render, making the façade a great option for those who are drawn toward darker palettes.
The rendered brickwork to the ground floor also satisfies estate guidelines requiring two materials with no traditional elements.
The Como façade is a celebration of simple proportions, combined with modern cladding material to create a look that is both contemporary, urban, and cost-effective.
The Cove and Como are available on all double storey homes, excluding the M10 range, and fit lot widths of 12.5m, 14m and 16m.

Where can I view the Cove facade?
Ready to start your journey to find ‘The One’? View our home designs or talk to one of our friendly sales consultants today.
Have you found ‘The One’?
Share your home journey and connect with the Boutique Instagram community by using #ourboutiquehome