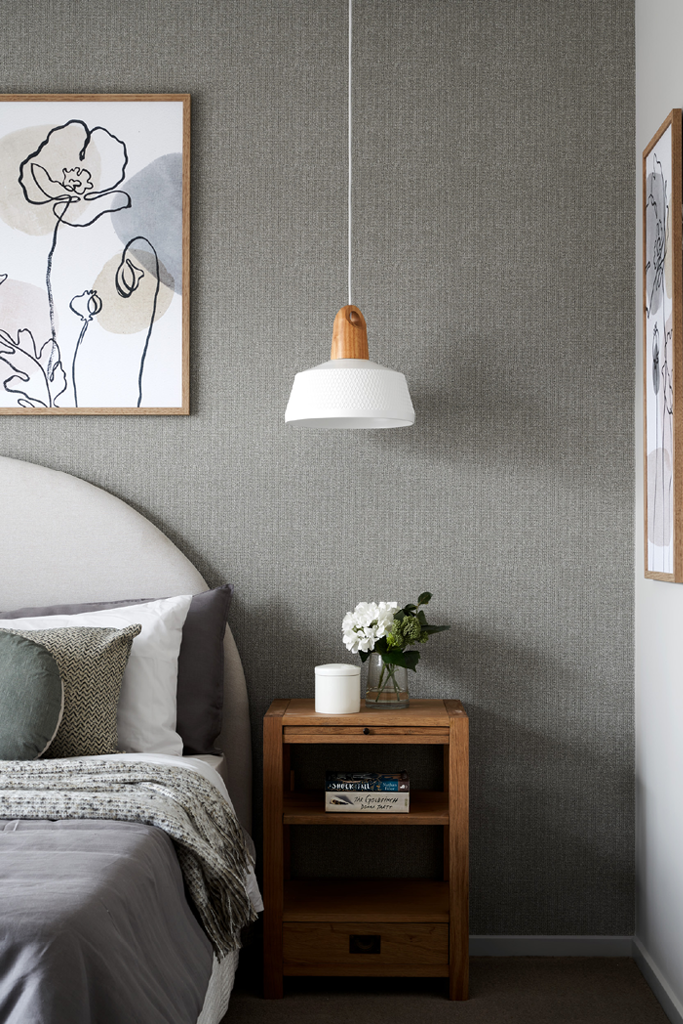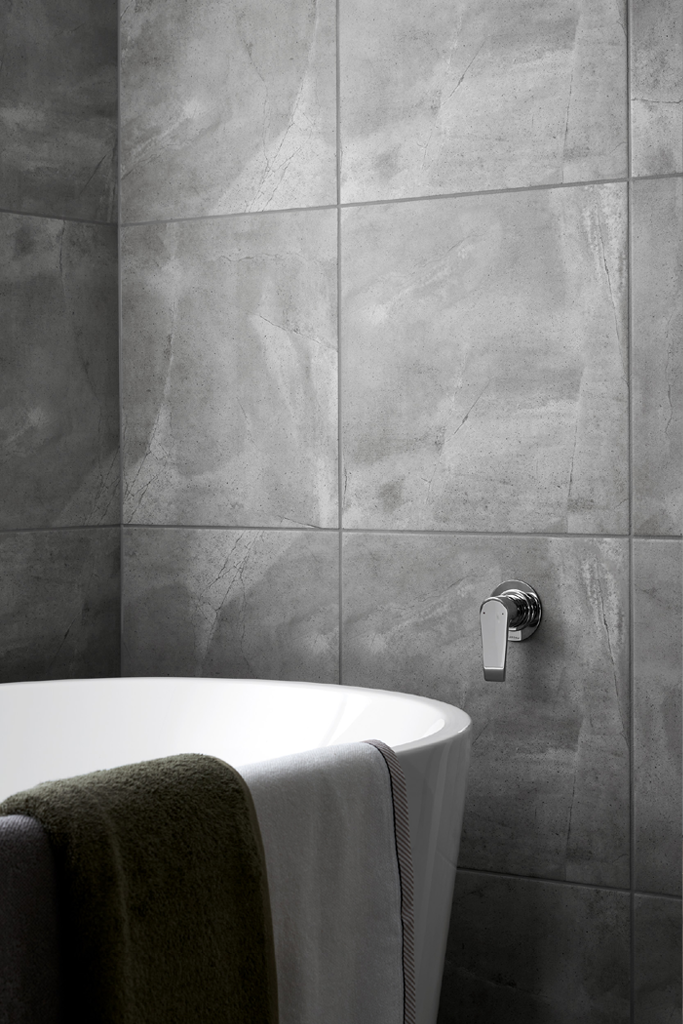Nestled amongst the luxurious homes and greenery of the established Kalkallo postcode in Cloverton’s DV2 Estate is the Ascot 36 with Newtown façade.
Strong, architectural design meets an earthy colour palette and functional floorplan in this spacious two-storey, five-bedroom and three-bathroom abode – perfect for multi-generational or growing families.


‘What I love most about this home is the convenience of the designated living quarters,’ says Boutique’s Senior Interior Designer, Mitra Whittle.
‘Whether it’s the family chill-out zone upstairs or the entertainers delight in the light and airy lounge downstairs, there’s ample room to both relax and socialise.’
Take our quick home design quiz to find your dream home.
Visitors are met by a hybrid of classic and modern styling in the Newtown façade, complete with feature brick pillars and timber panelling.
‘This façade combines traditional proportions with contemporary materials and simple detailing to create a streamlined exterior that will appeal to customers looking for something not too traditional but also not too modern,’ explains Boutique Senior Designer, Robert Nguyen.
This beautiful façade is also the source of inspiration for the home’s eye-catching interiors, with its darker colours and timber accents used throughout. The modern, high end feel begins with the grand entrance and 2550mm high ceilings of the ground floor – guaranteed to impress.
‘I’ve kept the colour scheme quite organic, using different shades of grey, concrete-style tiling and darker cabinetry, offset by punches of light timber to soften the look and direct the eye,’ explains Mitra.

‘Plus, you won’t be able to miss the grandeur of the beautiful Victorian ash timber staircase with glass balustrade.’
We’ve highlighted 10 design ideas to help master your kitchen.
Entertainers will enjoy the spacious kitchen complete with a large butler’s pantry. Once you’ve cooked up a storm, you can move your party into the generous outdoor living space, complete with opulent marble tiling offset by lighter feature brick.


And then, there’s Mitra’s favourite area of the home: the master suite. This oversized bedroom features a sizeable walk-in-robe and an ensuite you won’t forget.
‘I love the floor-to-ceiling tiles used in the bathroom for a lush finish, the his and her basins and mirrors, and bespoke finishing touches such as the shower niche and Natural Brushed Stainless Steel tapware,’ says Mitra.



The Ascot 36 display home at Cloverton Estate is open for viewing.
Click here to view the floorplan, opening hours and driving directions for our Ascot 36 with Newtown façade at Cloverton Estate, Kalkallo.
Have you found ‘The One’?
Share your home journey and connect with the Boutique Instagram community by using #ourboutiquehome