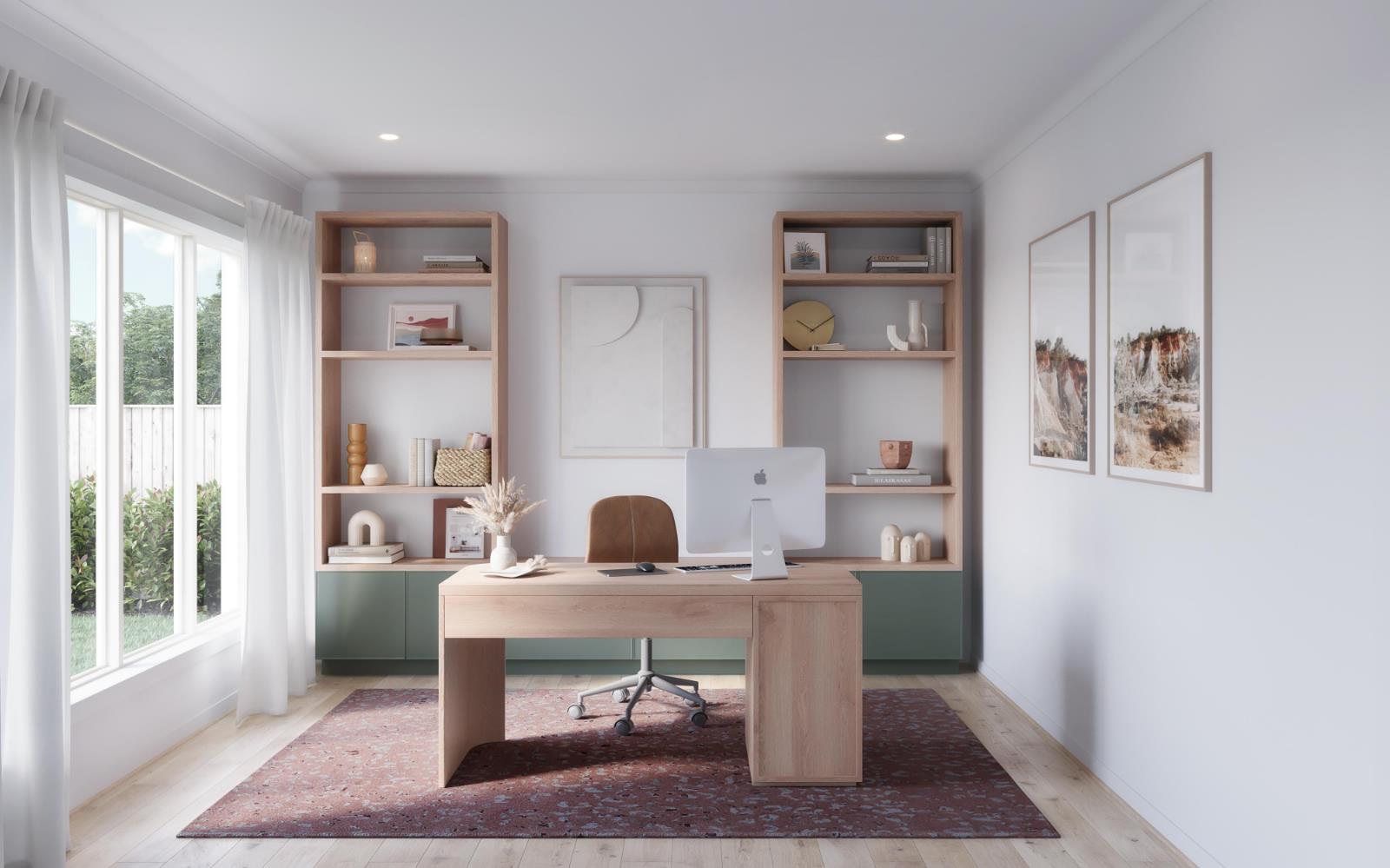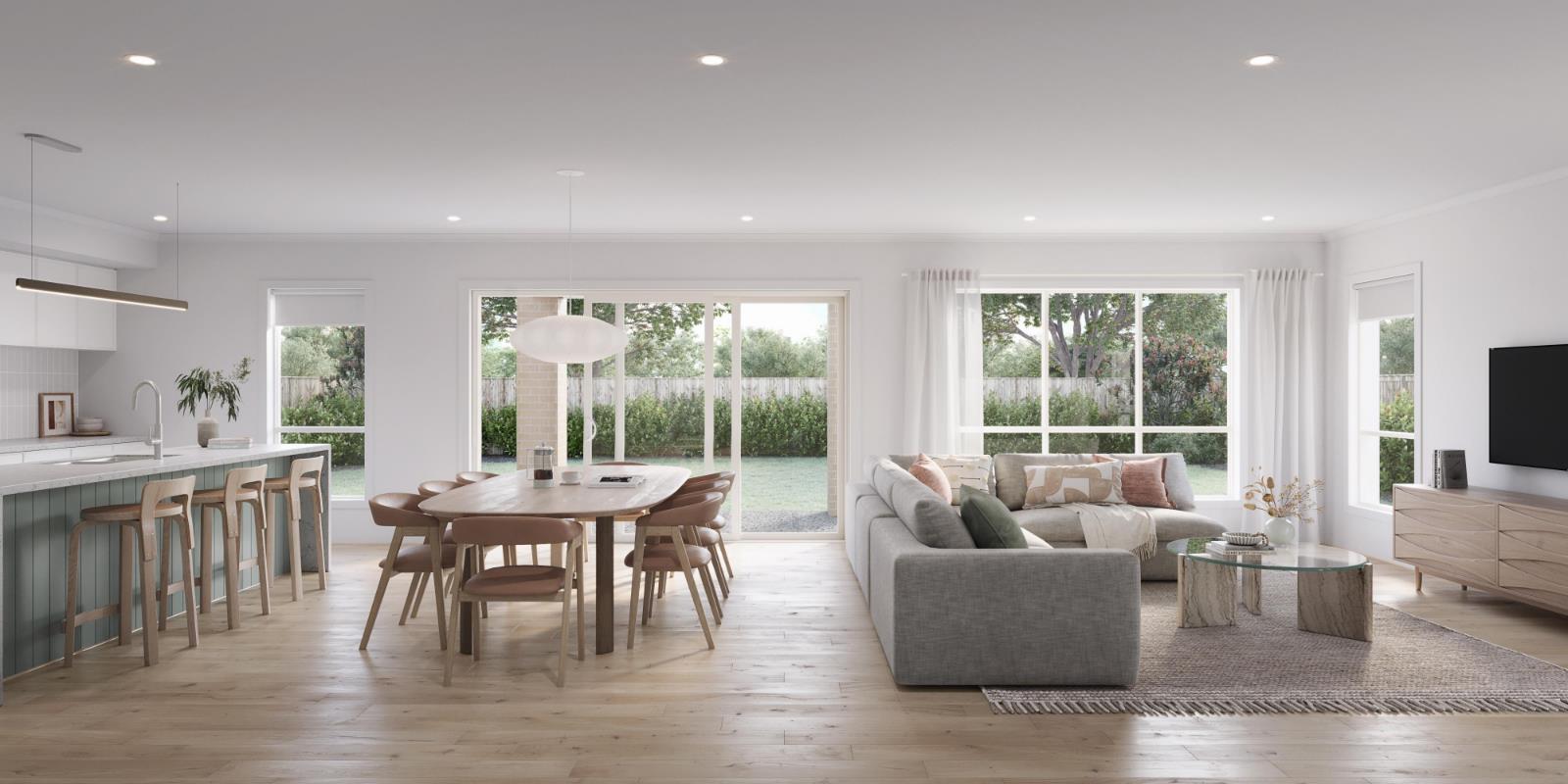The first of Boutique Homes’ double-storey designs to feature the main bedroom and ensuite on the ground floor, the new Montreal floorplan provides as much functionality as it does longevity.
‘We wanted to create a floorplan that would appeal to mature and multi-generational families and knockdown rebuild customers looking to build their long-term family home,’ explains Boutique Homes’ Senior Designer, Rob Nguyen.
‘We began the design process by thinking about our customers’ wants and needs over a lifetime. We then included the design features that would ensure they’re comfortable in their home both now and later in life.’
Say no to the daily trek up and down the stairs – in the Montreal, you can enjoy all the key spaces of your home on the ground level. Fall in love with the generous bedroom suite, complete with a luxurious double vanity ensuite and a spacious three-sided walk-in-robe with dressing table space.
‘The large study at the front of the house is the perfect space to work from home, while also providing privacy and noise protection for the main bedroom located behind it,’ says Rob.

