Two clever dual occupancy designs have recently hit Melbourne’s home building market, with our compact Bourke 23/22 floorplan and contemporary Yarra façade. Designed with smaller and narrower lot sizes in mind, the Bourke side-by-side duplex home design is an addition to our Boutique Developments range that maximises meterage and in turn profits. The stunning Yarra façade offers the unique modern charm of a gable roof to help your investment stand out from the crowd.
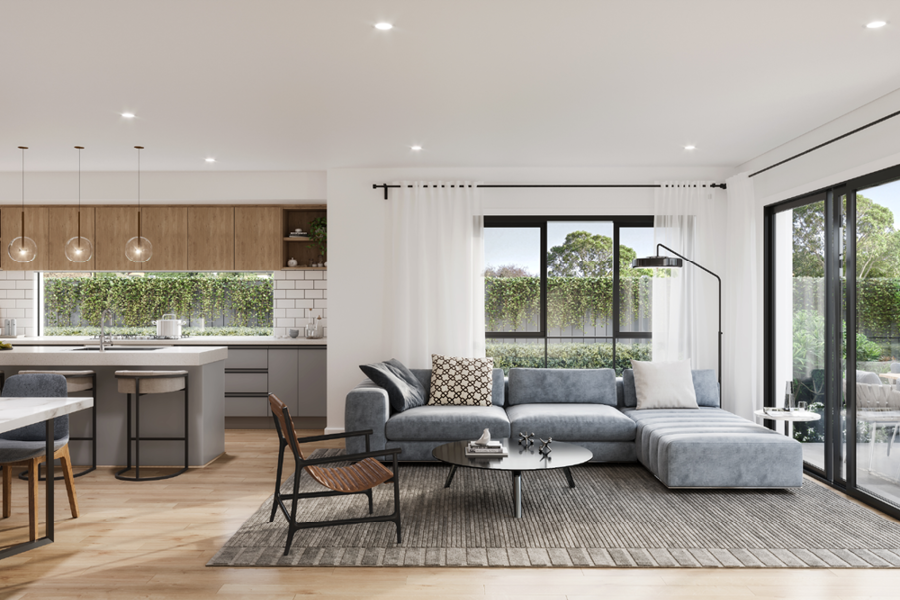
Floorplan features
Perfect for customers looking to subdivide a smaller block as an investment project, the Bourke features two four bedroom, two bathroom townhouses sitting side-by-side. Clever use of space allows developers and novice investors to maximise returns, with the homes fitting on a lot size measuring just 15.24m wide and 32m deep.
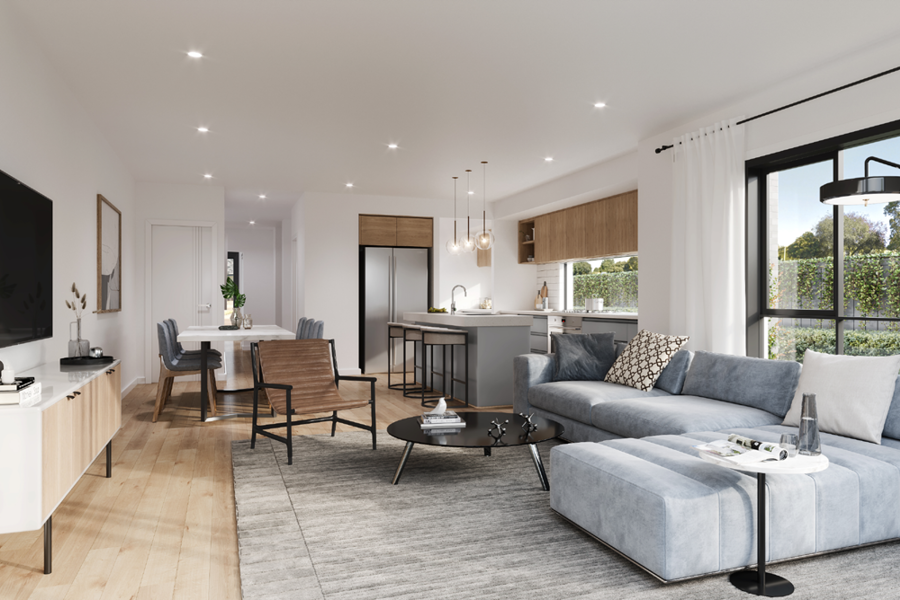
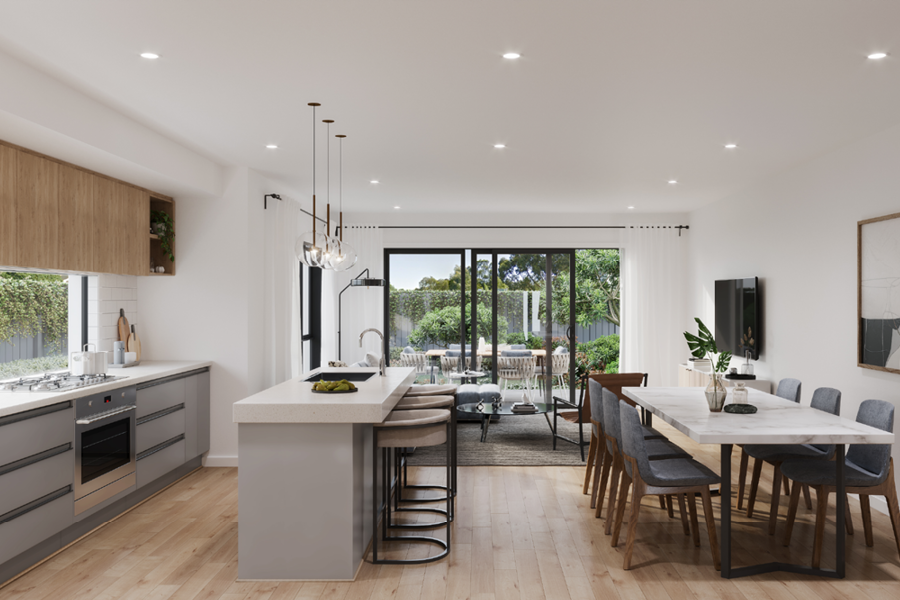
‘The house is a smaller version of our Collins and Spencer side-by-side duplex dual occupancy floor plans, with slight alterations to make it fit the smaller footprint, such as locating the master bedroom upstairs,’ explains Boutique Homes Senior Designer, Robert Nguyen.
The Bourke still offers plenty of storage, room for a study or home office, and a separate downstairs powder room as standard. But don’t let the size fool you into thinking you’ll receive a cookie-cutter plan. The Bourke makes clever use of space and comes with no less than eight design options, including the addition of a butler’s pantry or outdoor living space as well as an alternative staircase.
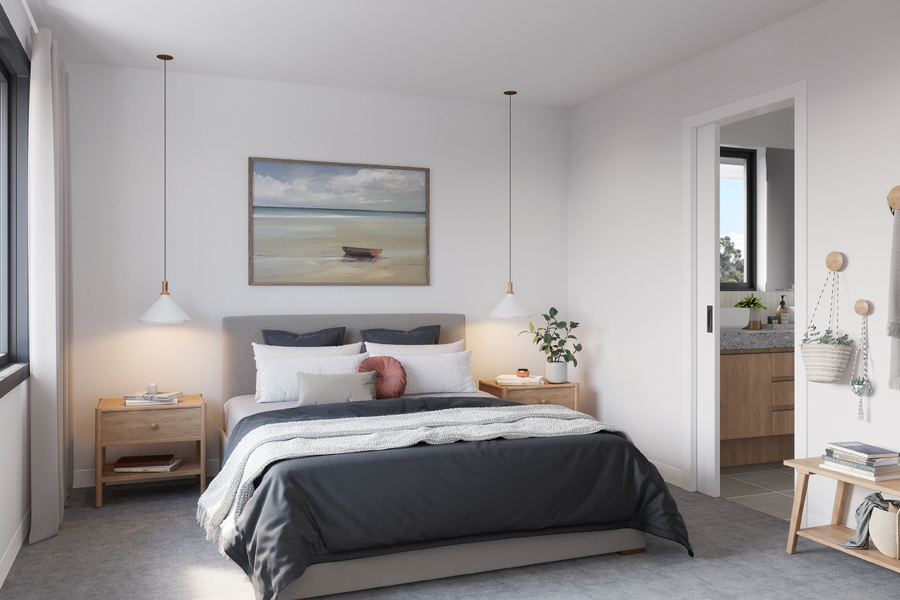
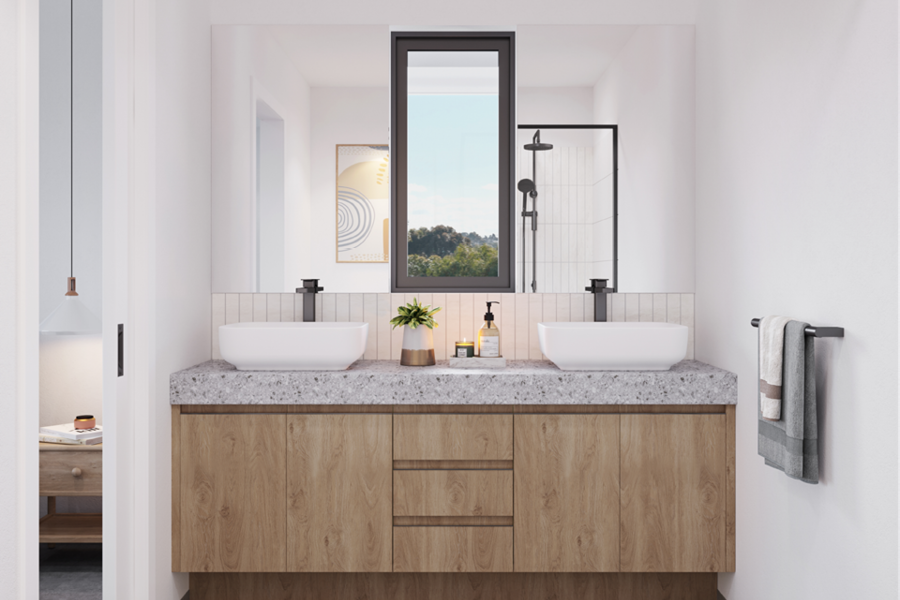
The Bourke is compatible with all of our current dual occupancy façade designs – the Modern, Hamptons and new Yarra façade.
We outline 7 key tips to consider when building Dual Occupancy
The Yarra façade
Modern without losing charm was the brief for the Yarra façade, resulting in its contemporary brickwork, architectural cladding and aluminium window shrouds. But the real stand out? The feature double gable roof form.
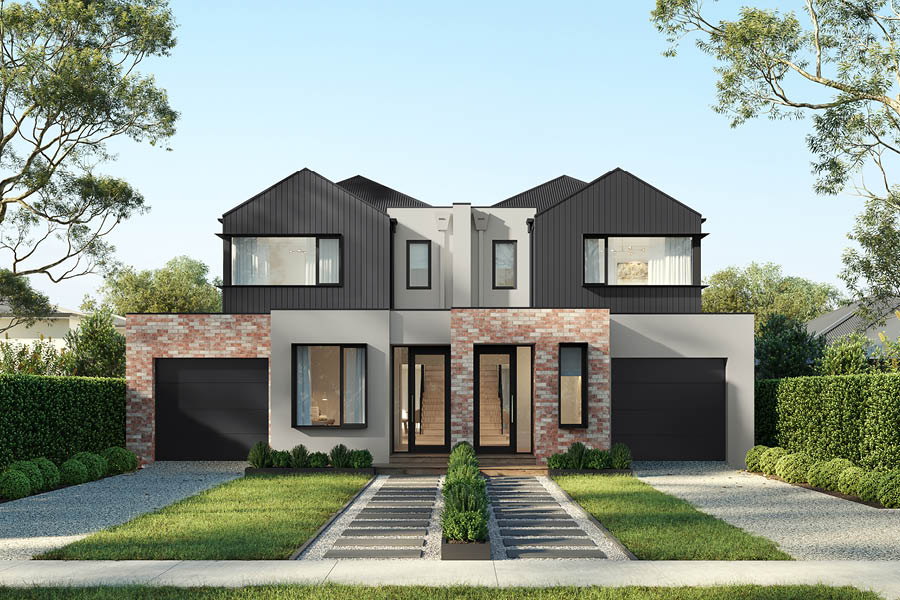
‘The facade was inspired by the urban warehouse look so commonly seen around some of Melbourne’s inner suburbs. We took key design elements – such as cladded gables and feature brick walls – and worked them into the form of the floor plan,’ explains Rob.
Read all about Oscar & Sarah’s Dual Occupancy build journey.
‘The result is a modern urban look that will appeal to both renters and buyers alike, and that allows the homes to fit seamlessly into Melbourne suburbs.’
The Yarra façade can be matched with any of our side-by-side duplex dual occupancy floorplans, including the Collins 31/30, Spencer 28/27 and Bourke 23/22.
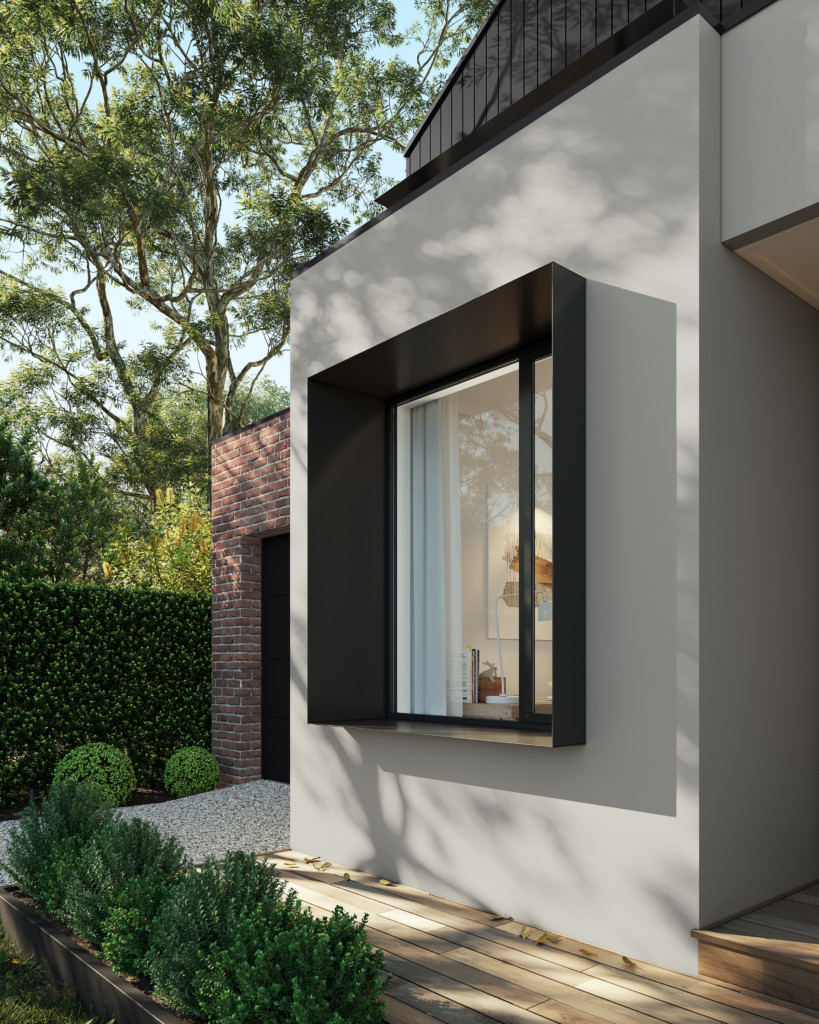
At a glance
- Compact side-by-side townhouses.
- Perfect for owner occupiers, investors or developers looking to maximise space and profits on small lot sizes.
- Four bedroom, two bathroom homes.
- Floorplan fits on smaller blocks, 24m wide by 32m deep.
- Eight floorplan design options, including a butler’s pantry, outdoor living space and alternate staircase.
- The Yarra façade with its modern and architectural gable roof form.
- Façade fits seamlessly into Melbourne’s established, urban suburbs.
- Mix and match the façade and floorplan with any of our current side-by-side duplex dual occupancy designs.
Ready to begin your Dual Occupancy build journey?
Fill out the below form to speak to our expert Developments consultants to find out what’s possible on your block of land.