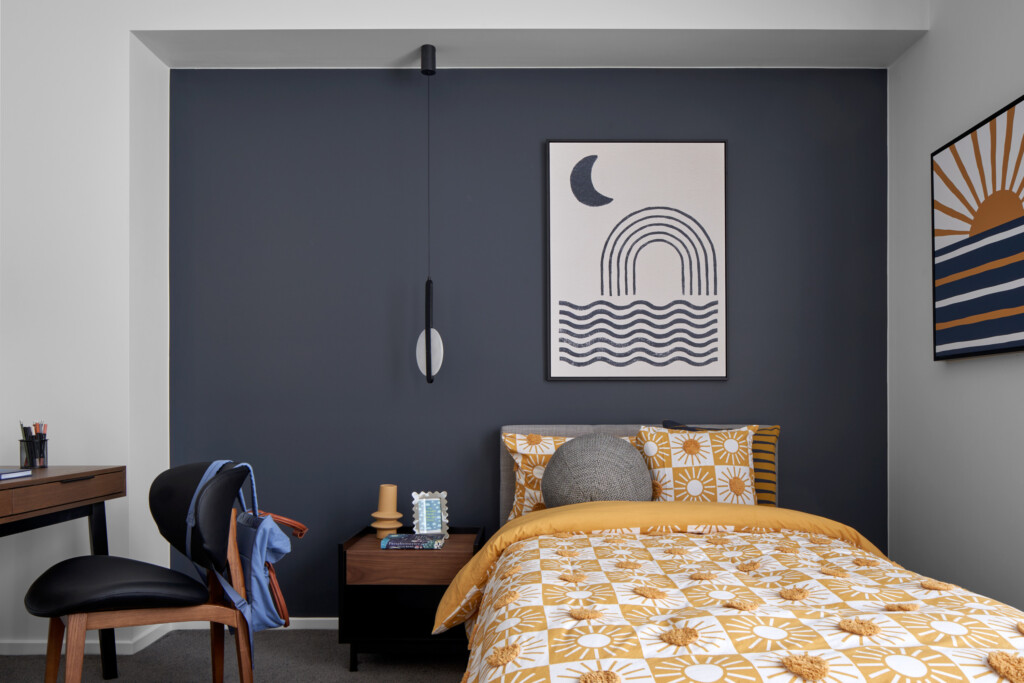So, you’ve decided to build a new home – congratulations! Whether you’ve already purchased land or are still looking for the ideal block, it’s never too early to start thinking about your dream house design. While the idea of selecting a home design can seem daunting at first, our expert team have put together some key points to consider to help you select the perfect design.
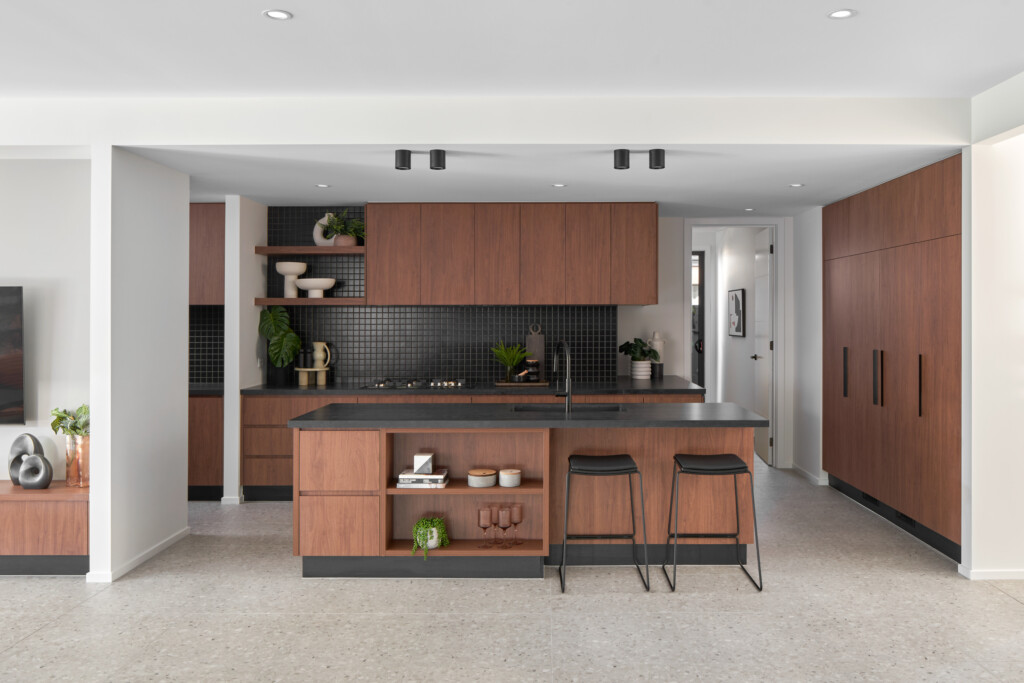
There are so many home designs out there – where do I even start?
With your budget! What you can afford will depend on several factors, such as your income, number of dependents, your savings, and your goals. ‘Think about how long you’ll likely stay in the home and what you’re trying to achieve,’ says Victorian Sales Manager, Alex Riewoldt. ‘For example, you’ll probably want to invest more money into your forever home than an investment property.’
Need help working out your borrowing power? The team at Resolve Finance can lend a hand.
Ok, I’ve worked out what I can afford. Should I look for a home design or a block of land first?
We’d recommend starting with your land. The size of your block, its shape and slope, as well as orientation will impact which home designs you can choose. ‘Unfortunately, not all blocks of land are large, flat and regularly shaped. For this very reason, we offer a wide range of double storey and single storey home designs – we’ve seen it all!’ explains Alex.
‘For example, the York home design is designed to suit narrower blocks offering compact living without compromising on lifestyle,’ adds Alex. It’s also worth remembering that your local council will specify how large your home can be in relation to your land. Our experienced New Homes Consultant will be able to take all these elements into account and show you the home designs that are best suited.
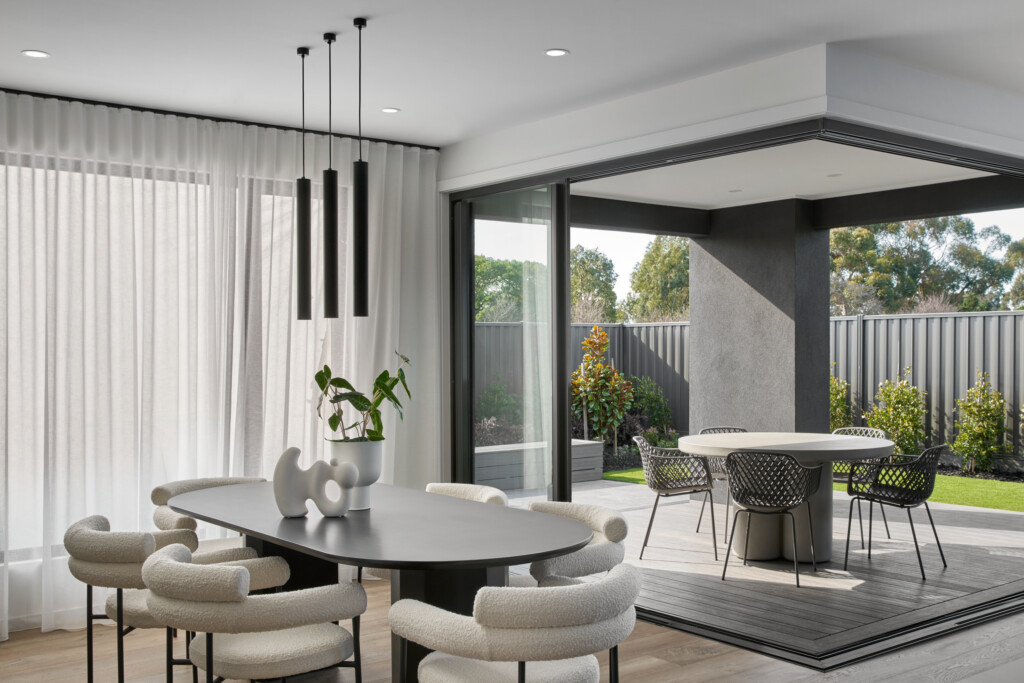
You mentioned block orientation. Why is that important when choosing a home design?
Orientation is about how your block is positioned in relation to the sun. Why does it matter? Well, there’s nothing better than enjoying a beverage or BBQ in the warmth of the afternoon sun. Or basking in a lounge room or dining room flooded with natural light.
‘Ideally, you want a design that allows your living and outdoor areas to be north-facing,’ explains Senior Designer, Rob Nguyen. This will allow you to take full advantage of the sun throughout the day, making your home more liveable and energy efficient. You also won’t need to turn on your lights or heating as much which can save you money in the long term.
Tip: Use a free app like Compass to work out which direction is north.
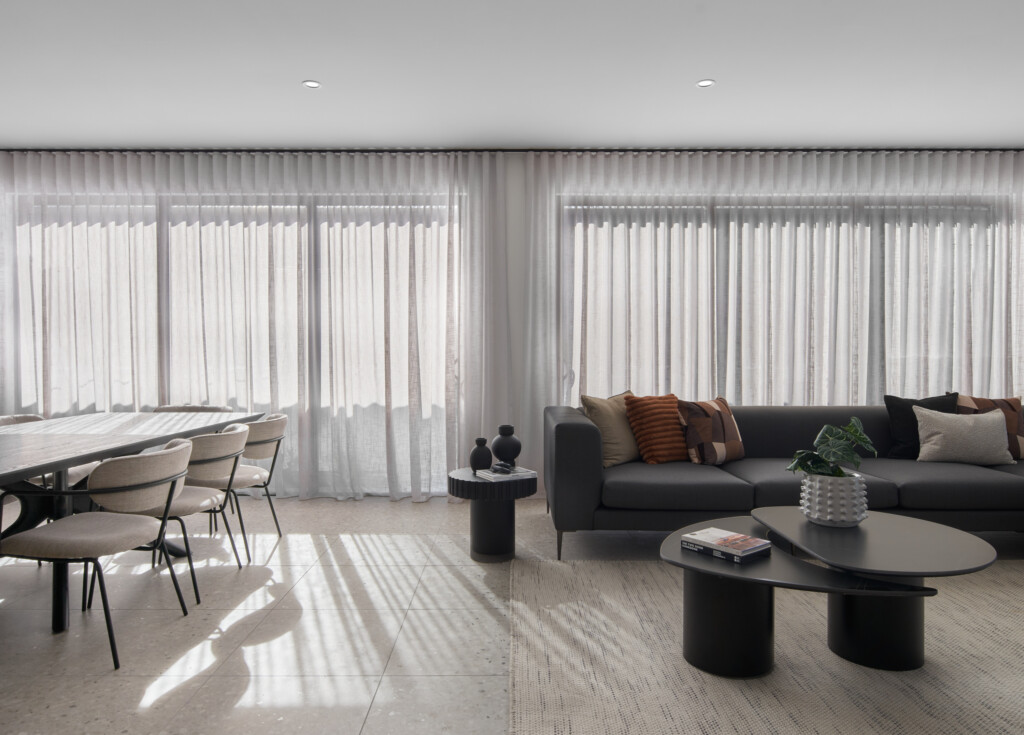
Okay, great! Other than entertaining, what other lifestyle factors should I keep note of?
Try to think practically about how your family will use your home each day – now and in the future. For example, how many bedrooms will you need if you plan on having children? Do you need a guest room for when family and friends stay over? If you anticipate children using the TV in the main lounge room, could a theatre or formal living room act as a retreat for adults? Or is the retreat the perfect location for children to claim as their own?
‘I encourage customers to think about their current home and its functionality – what are the three things you would love to change?’ suggests Alex. ‘If you entertain, think about adding bespoke design options such as a butler’s pantry or an extended alfresco with outdoor fireplace.’
Finally, don’t forget your pets – consider adding an in-built kennel in the laundry. You won’t regret it!
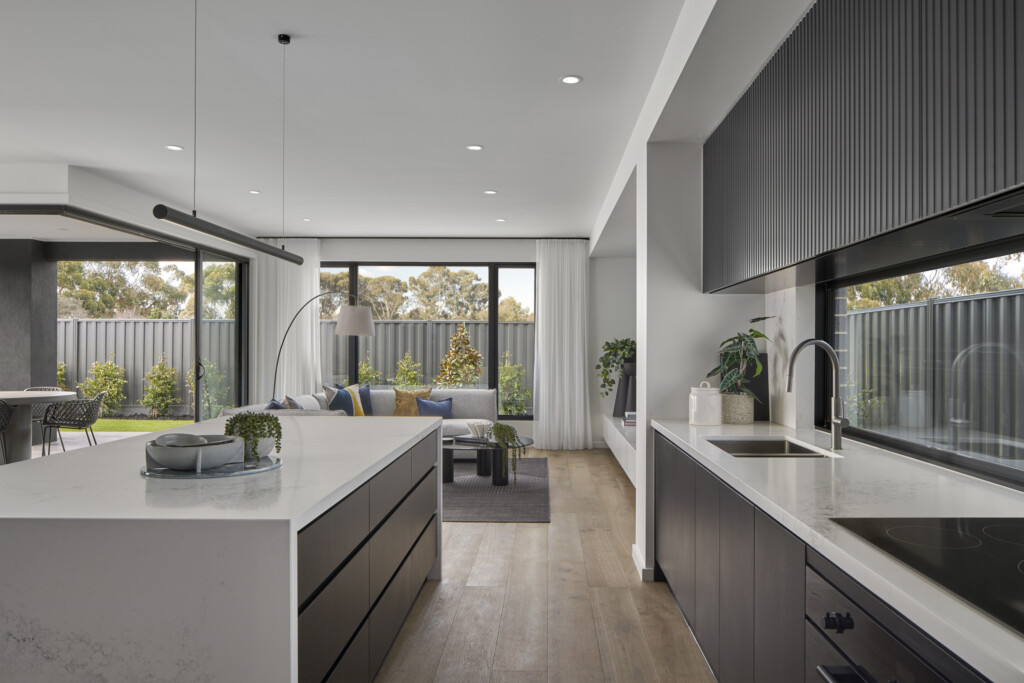
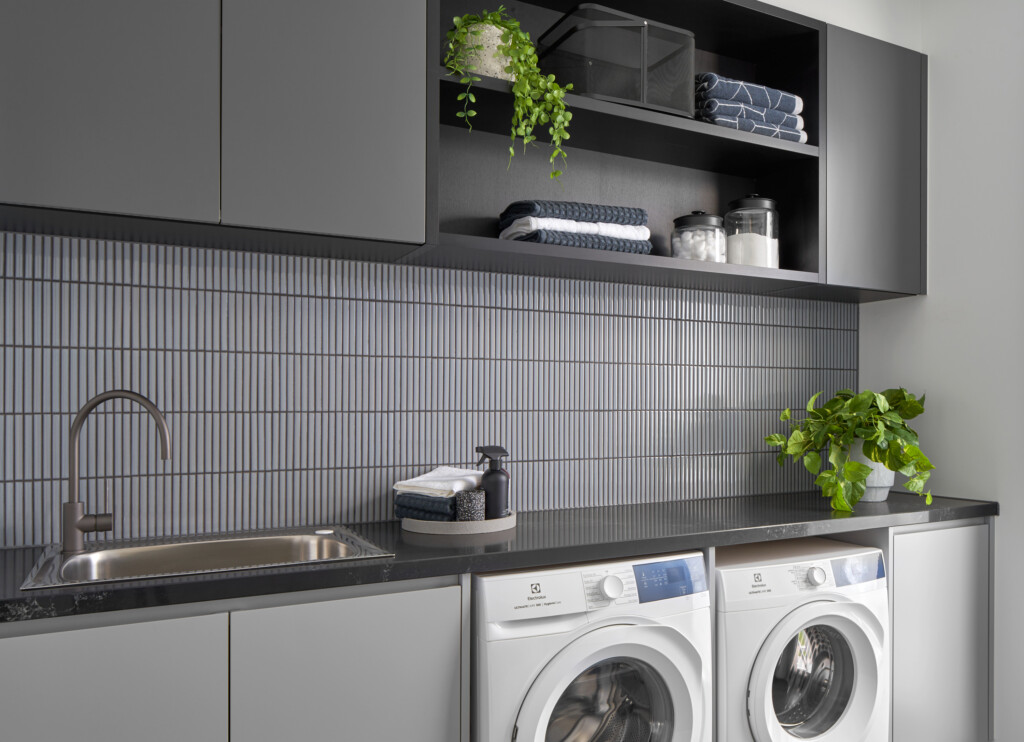
How about the single storey versus double storey debate – which is better?
Again, it all depends on your lifestyle and budget. If you have elderly parents living with you (or are a little less mobile yourself) then single storey designs like the Riviera, Oslo or Barcelona could suit. Single storey home designs also tend to be more energy efficient and easier to maintain.
For smaller blocks, double storey home designs such as the Auburn and Parkville allow you to maximise space while also providing larger families with separate zones for increased privacy. On the other hand, to take it back to the first point, you need to consider your budget as double storey homes generally cost more to build.
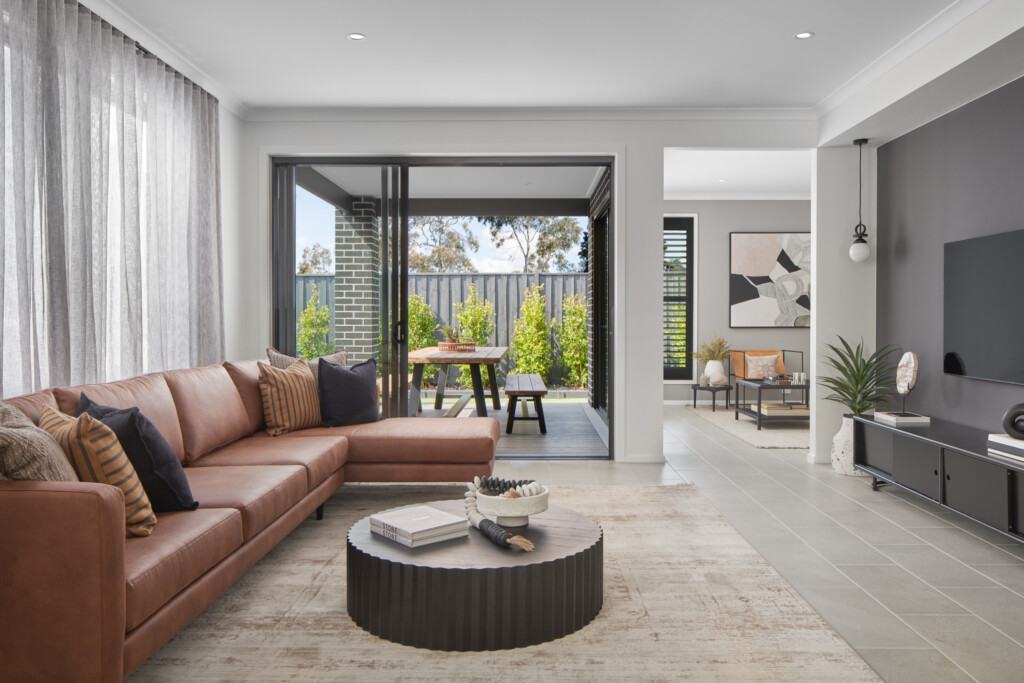
Do you have any tips in terms of room layout?
You’ll spend the most time in the master bedroom and the living spaces, so it pays to carefully consider where they’re located. Do you prefer the master bedroom at the back of the home for maximum privacy? Or towards the front, where you have a view to wake up to?
‘If you have young children, you might want their playroom or second lounge room located away from the formal dining space – even upstairs if you’re building a double storey home,’ says Alex. ‘Kitchen location is also important. If you can, have it located near the alfresco, with windows so you can easily supervise young children as they play in the backyard.’
Many double storey home designs tend to place all the bedrooms on the top floor for privacy. Living and entertaining spaces (plus a powder room) can be situated on the ground floor, making them easily accessible by guests.
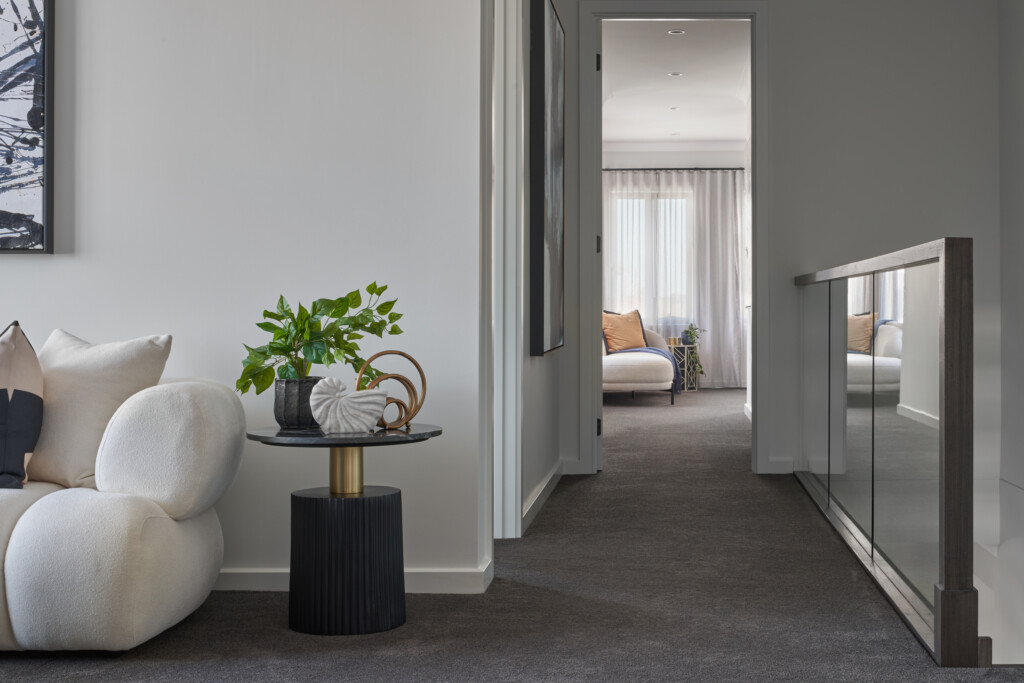
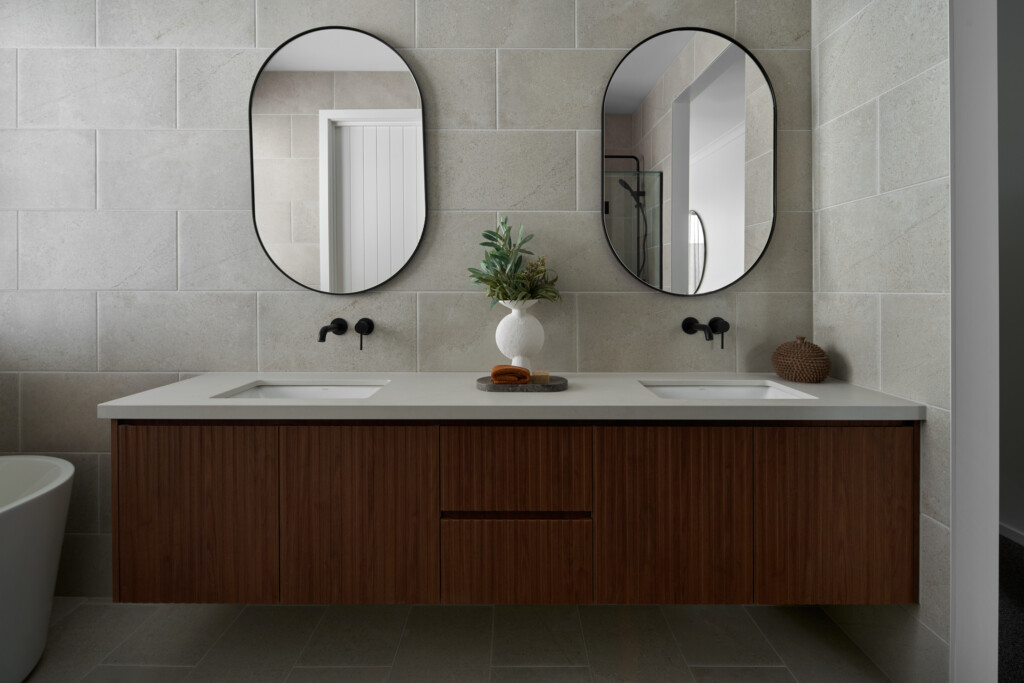
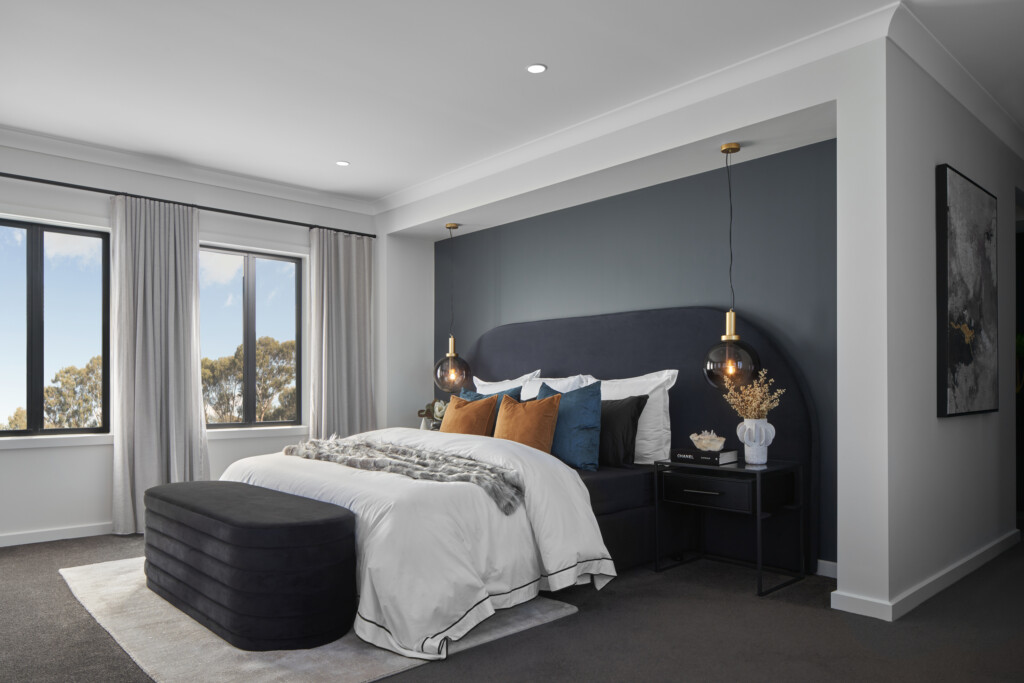
What if I own a business or work from home part of the week. Is there anything I should consider including in my floorplan to facilitate this?
If you’re constantly in Zoom or Microsoft Teams meetings or have stacks of books and paper to store, you may need to invest in a home office. The Riviera and Barcelona home designs offer great study options.
‘Alternatively, if you just need a quiet space to write emails, many of our designs, like the Oslo or Parkville, contain clever e-zones,’ says Rob. ‘E-zones are essentially a study nook with a bench and power point, that allow you a designated space to work while not taking up a huge amount of space.’ You can even design your e-zone to remain hidden from view once you’ve packed up for the workday. Visit our Parkville 31 at Minta Estate to see it in person.
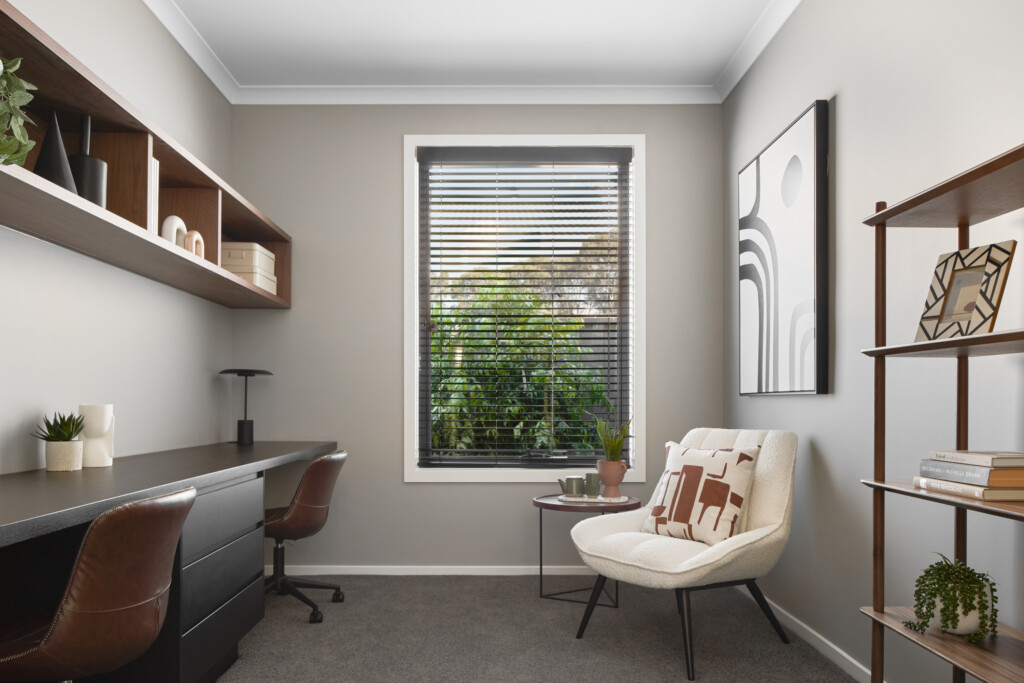
Yay – I’ve found the best home design for my family. Now, how do I read the detailed floorplan?
Your floorplan offers a bird’s eye view of your new home. The room sizes are often listed in the rooms (in metres) otherwise there are dimensions on the side of the page (in millimetres).
‘If you’re unfamiliar with how room dimensions feel, try using a tape measure to visualise the meterage in your current home. This will give you a good, in-person idea of scale,’ suggests Rob. ‘It can also help to rotate your plan so that the entry is at the bottom of the page. That way, you can move your eyes up the plan and envision how the layout would feel when walking through the front door.’
Tip: The best way to get an idea of your new home design? Visiting display homes!
