Modern contemporary meets urban edge at our Geelong display home located at Armstrong Display Village in Mt Duneed. As one of our most popular floorplans, the Barcelona 32 is a must-see for families looking to build a forever home with a difference. Featuring the angled rooflines of the Coast facade, the addition of Hebel delivers a beautiful, fully rendered home with increased thermal, acoustic and environmental benefits.
Read more: The main reasons why you should consider Hebel for your Boutique Home.
The 32 square floorplan is cleverly designed with four bedrooms, two bathrooms and an array of living options throughout the home. As you enter the abode, you’re greeted by the master bedroom suite which at first glance offers stunning angled high ceilings and forest green VJ panelling. Paired with a luxurious double vanity ensuite, walk-in robe and dressing room, the master suite offers parents a secluded, hotel oasis.
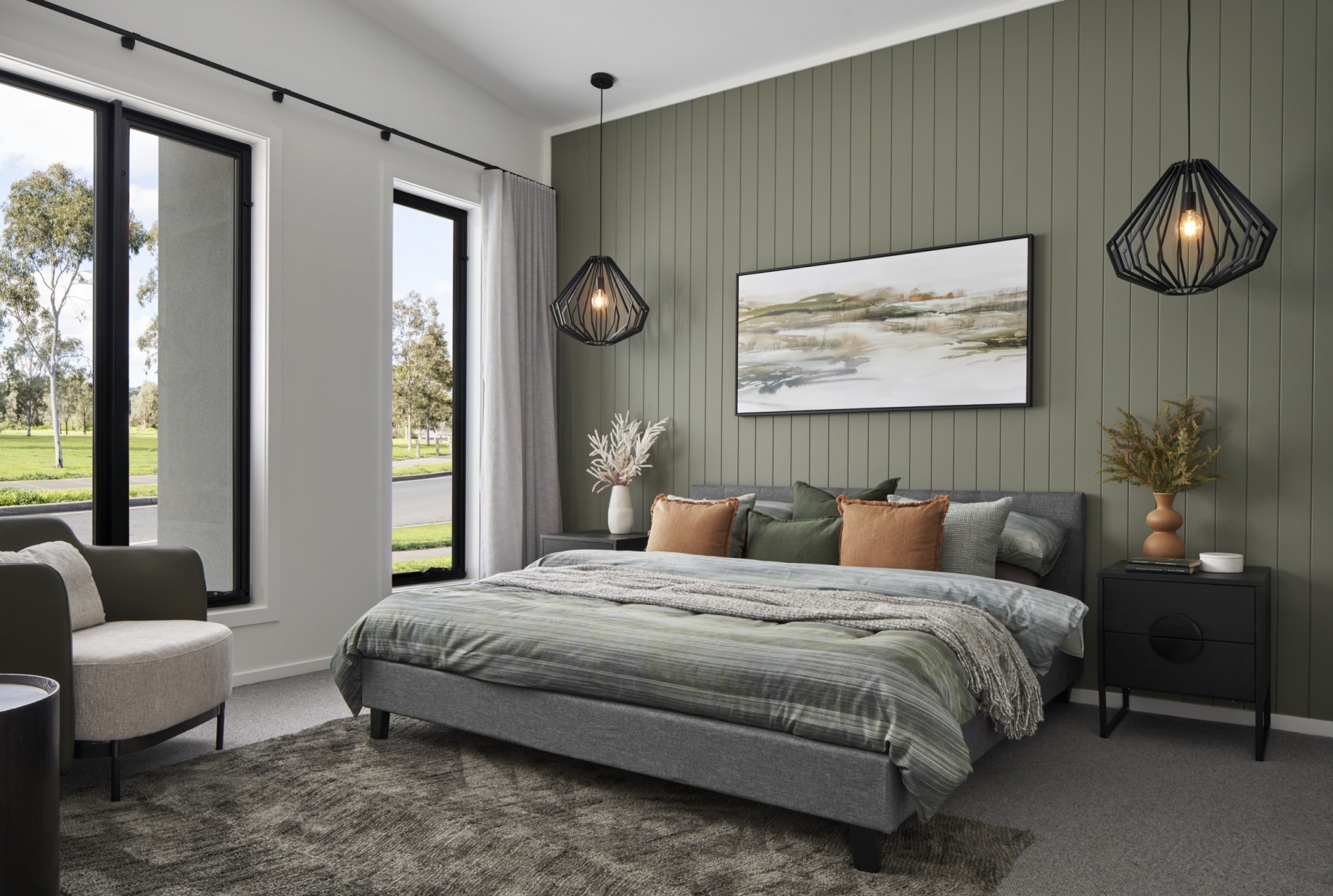
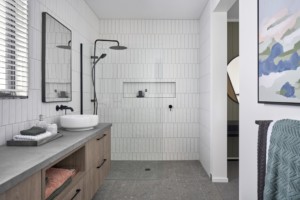
Parents can also work from the privacy of their own generously sized double desk study, while the kids retreat to their own designated theatre room.
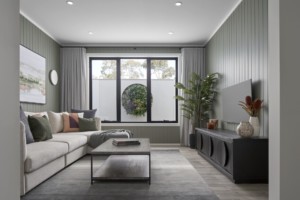
But the crown jewel of the home? The show-stopping living and dining areas with the adjoining e-zone bar.
‘The centrepiece of the home is the expansive ceiling in the living and dining space. Exclusive to homes with the Coast façade, the angled ceiling definitely catches your eye as you enter the space. You also can’t walk through the living and dining without stopping to admire the suspending black fireplace, perfect for those colder, winter nights,’ says Boutique Homes’ Senior Interior Designer, Mitra Whittle.
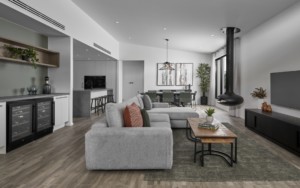
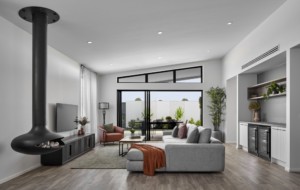
Ideal for entertaining your friends and family, the spacious chef’s kitchen features a concrete benchtop. This wraps around into a generously-sized butler’s pantry which includes an additional sink and a plethora of storage space.
‘Featuring the benchtop and splashback, the space is paired back with the addition of Polytec cabinetry in Blossom White as well as statement black fixtures and fittings.’
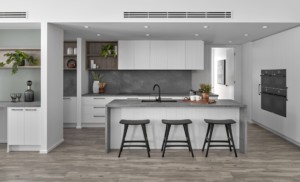
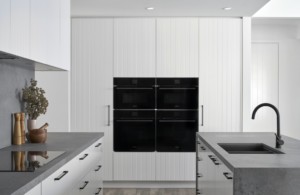
‘When you visit, be sure to wander through the recessed sliding doors to the gorgeous decked alfresco area out the back. Also, take note of the powder room which is conveniently located near the minor bedrooms at the rear of the home – perfect for when you have guests over,’ explains Mitra
With the recent migration of city dwellers to Regional Victoria, Mitra found it important to showcase an urban style, rather than the trendy Country or Coastal.
‘I’ve used moody shades of green for both the wall paint colours and furnishings to accentuate the use of black timber furniture,’ says Mitra.
Featuring natural tones of olive and deep orange, the walls create a cosy and comforting ambiance for visitors.
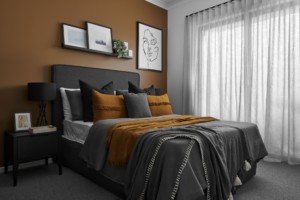
‘I really wanted to create a space where families could relax, retreat and spend time with each other, especially after such a challenging year. The home definitely appeals to a range of demographics and can be easily adapted to suit any age group,’ explains Mitra.
High ceilings, sizeable black-trimmed windows and the use of plenty of greenery create a home that is both cosy and stylish.
Love the sound of this home already? The Barcelona 32 at Armstrong Display Village is now open.
Get driving instructions and find out more about the home design.
Have you found ‘The One’?
Share your home journey and connect with the Boutique Instagram community by using #ourboutiquehome
Structerre Consulting completed engineering works for this display home.