Raising a young family in the midst of Melbourne suburbia doesn’t mean that the charm of a rural home is out of reach, as demonstrated by our display home located in Attwell Estate: the Seville 28 with Adelphi facade.
Featuring the striking texture of the Adelphi façade coupled with beautiful rustic interiors, this intuitive four-bedroom, two-bathroom home offers a tranquil and versatile space for the entire family.
‘From the generous open-plan kitchen and beautiful outdoor terrace, right down to the clever hidden storage in the dining room bench seat, this floorplan really does think of everything,’ says Boutique’s Senior Interior Designer, Mitra Whittle.
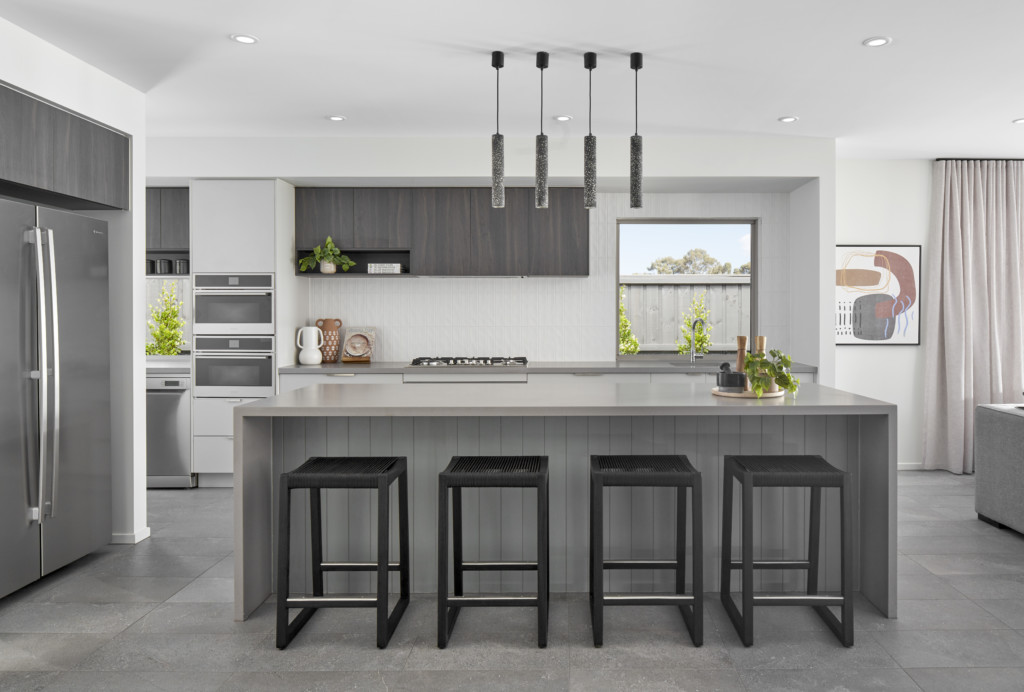
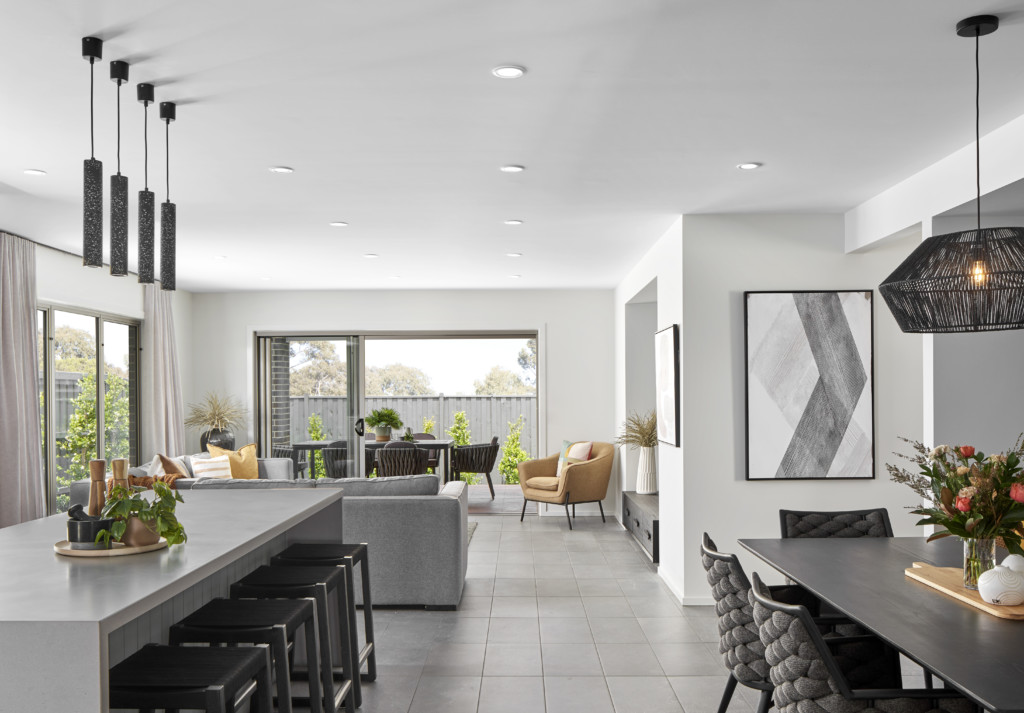
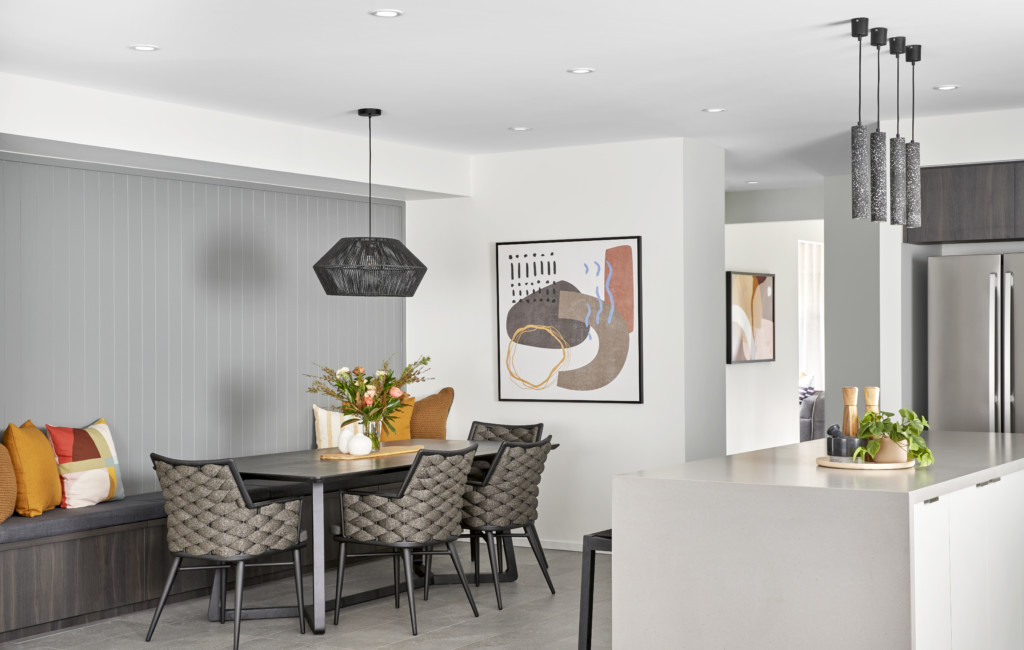
‘It’s the little details that make this home one to treasure. With full access to the gourmet butler’s pantry from the double garage, you can even unload your groceries straight from the car.’
Take our quick home design quiz to find your dream home.
The three minor bedrooms are conveniently clustered around the bathroom and laundry, while guests are treated to a separate powder room.
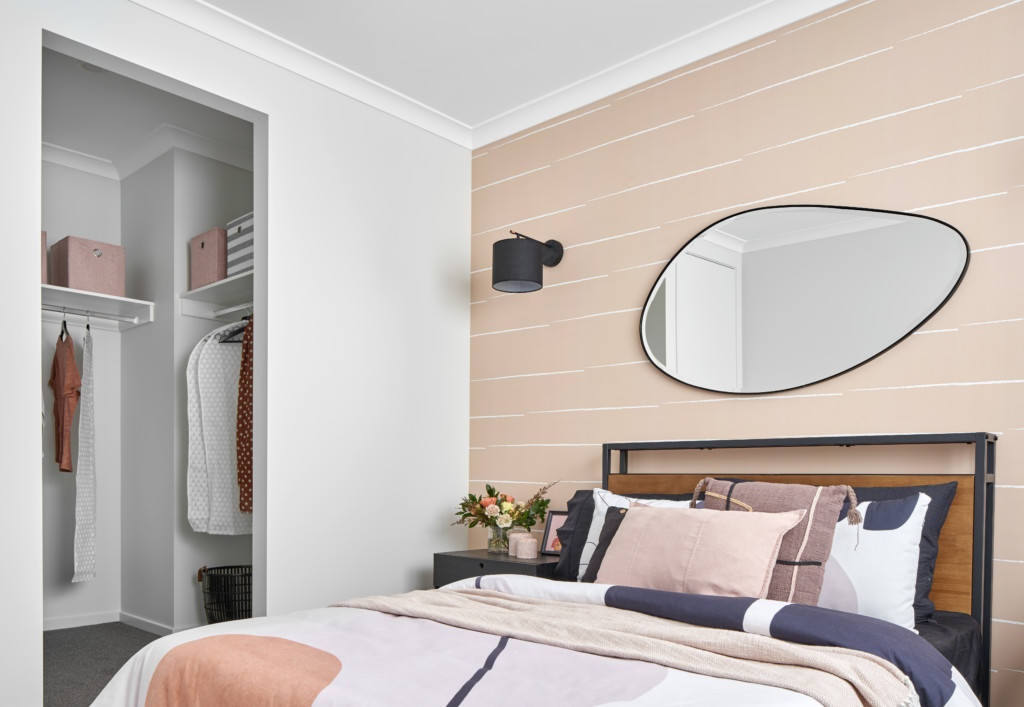
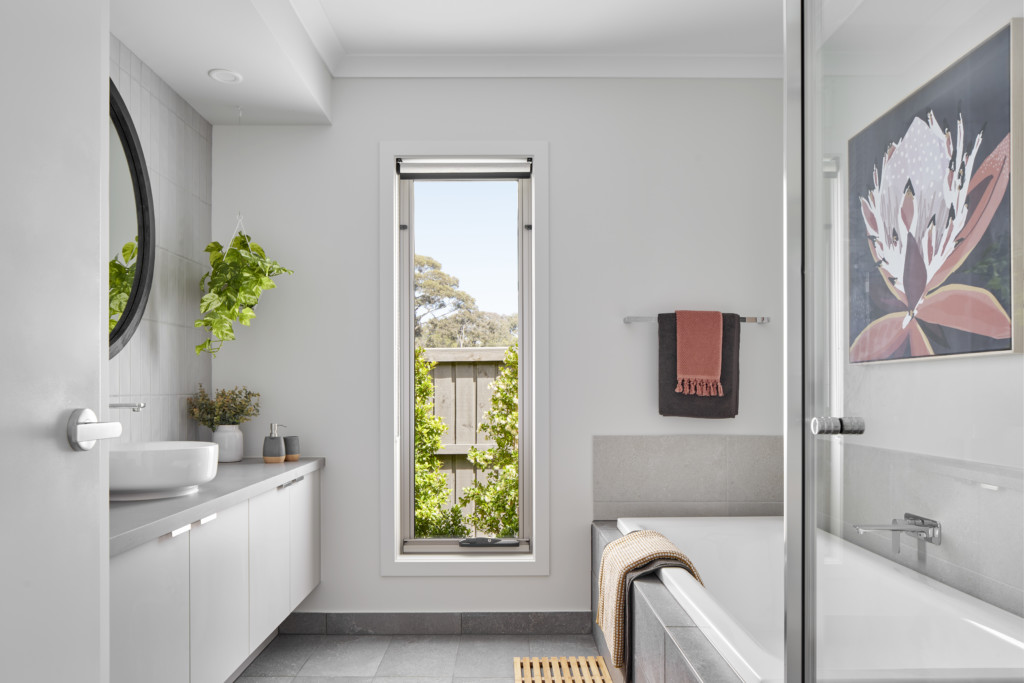
Looking to sit back and relax after the nine-to-five grind? A spacious formal lounge towards the front of the home offers a serene getaway for the adults. Ready for some family time? There’s room for the entire clan in the lavish dining/living area or seated at the oversized breakfast bar.
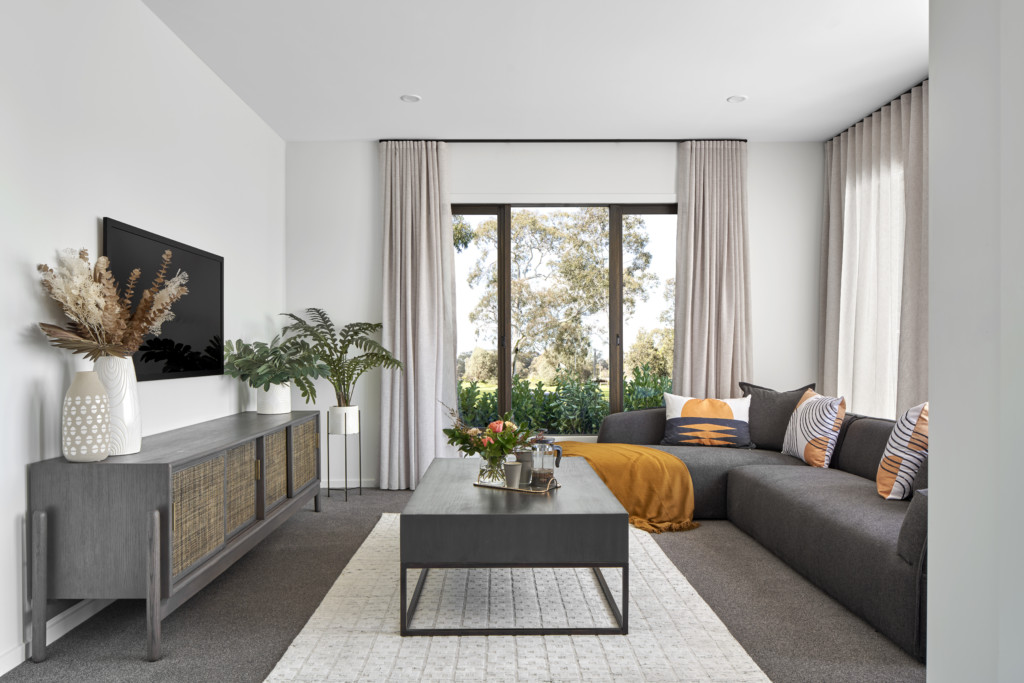
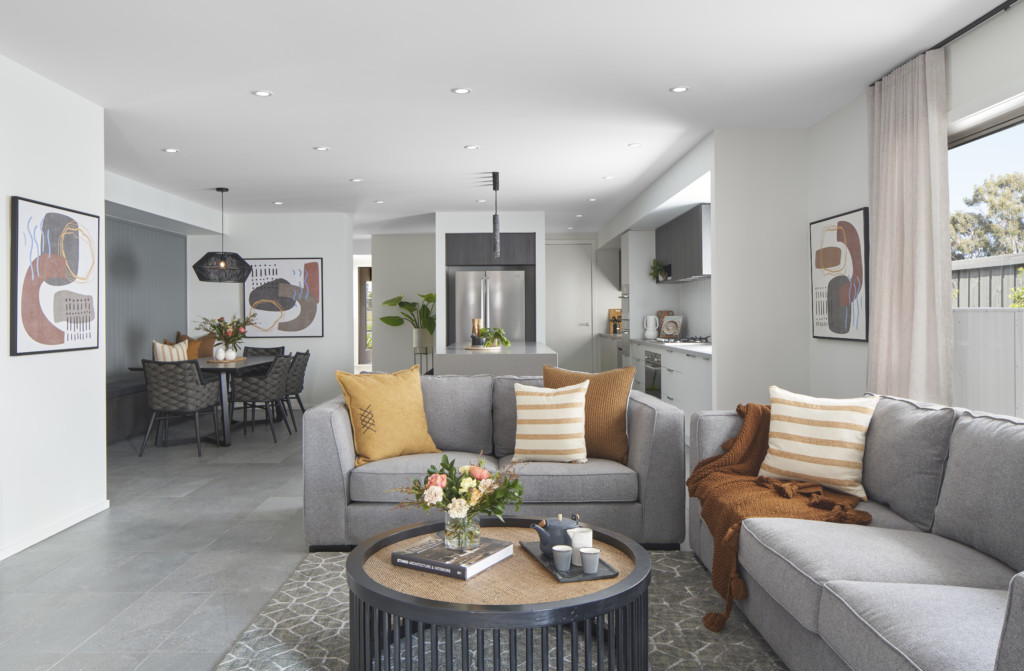
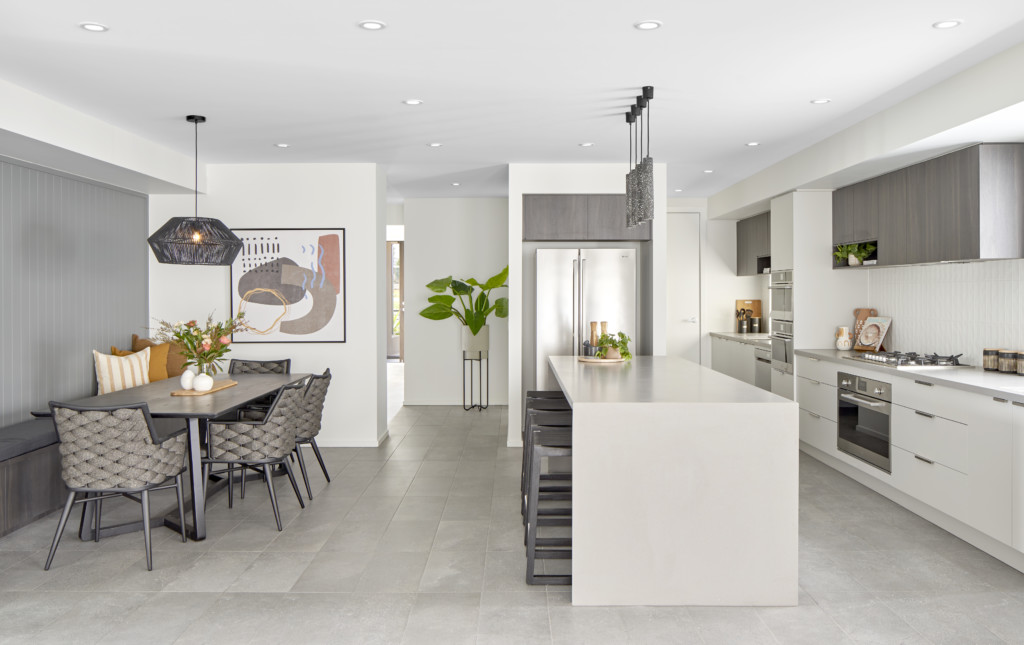
A monochromatic colour palette brimming with a spectrum of rich grey and charcoal tones gives this home a modern edge, with splashes of clay and mustard tones in the accents and soft furnishings.
‘This home is all about putting a contemporary spin on a rustic interior design. The painted timber panelling used in the master bedroom, entry and dining creates a warm and inviting space,’ explains Mitra.
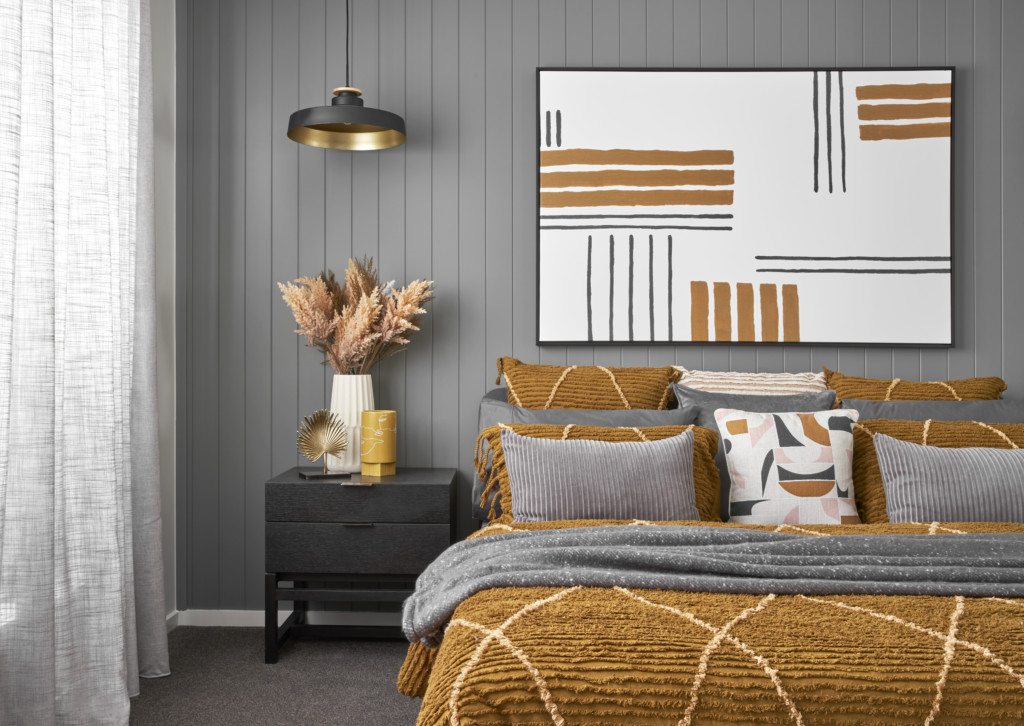
‘I’ve broken up the black and grey interiors with pops of terracotta and mustard through the throws, pillows and artworks, and integrated plenty of greenery.’
Visitors can’t miss the sleek concrete benchtop in the kitchen, perfectly matched with the Olympia Grey Matt tiling throughout the entry, living spaces and wet areas. The home is given an open and airy feel thanks to the grandeur of the 2700mm high ceilings.
We’ve highlighted 10 design ideas to help master your kitchen.
As for Mitra’s favourite room?
‘It would have to be the king-sized master suite, complete with a massive walk-in-robe and double vanity ensuite,’ says Mitra.
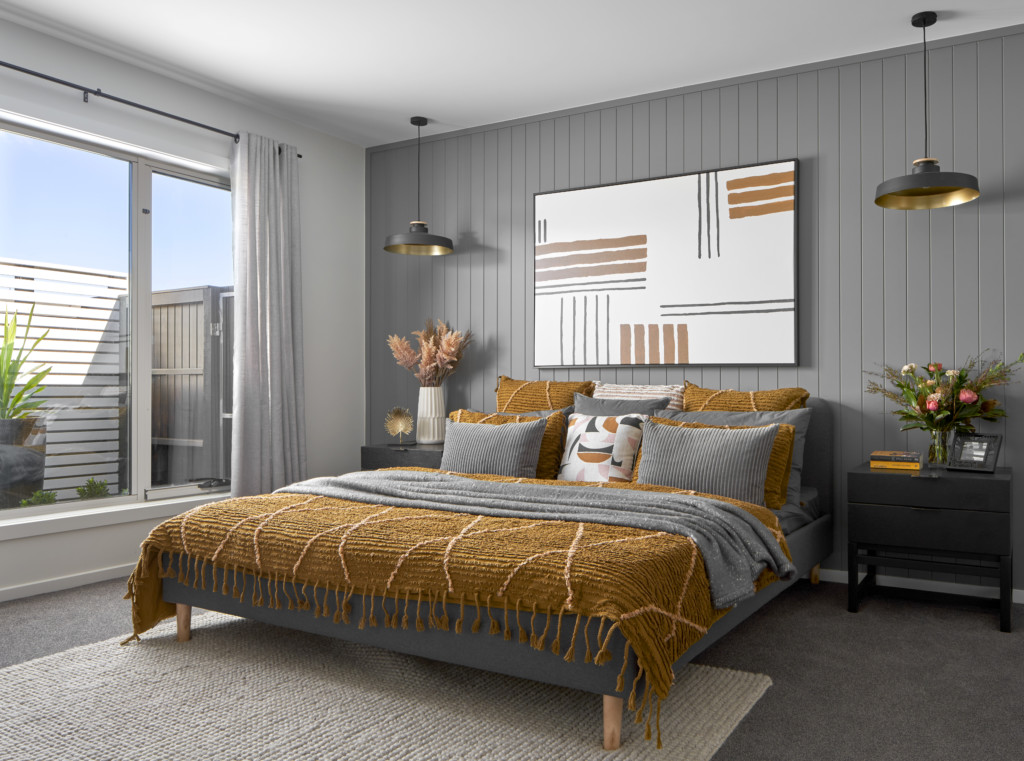
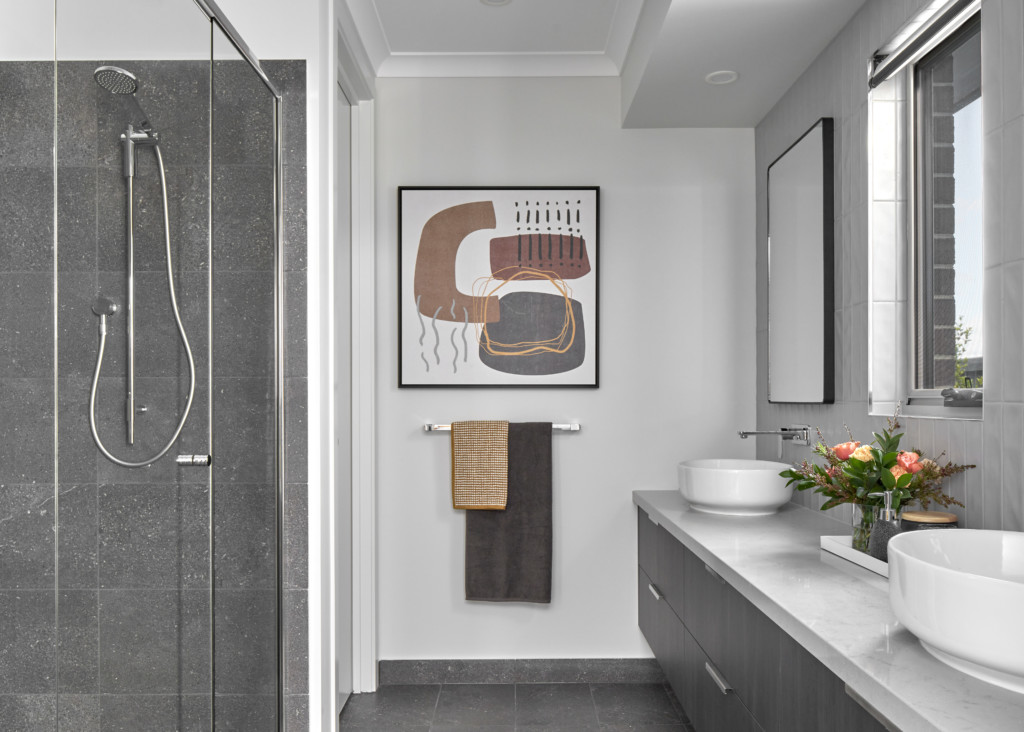
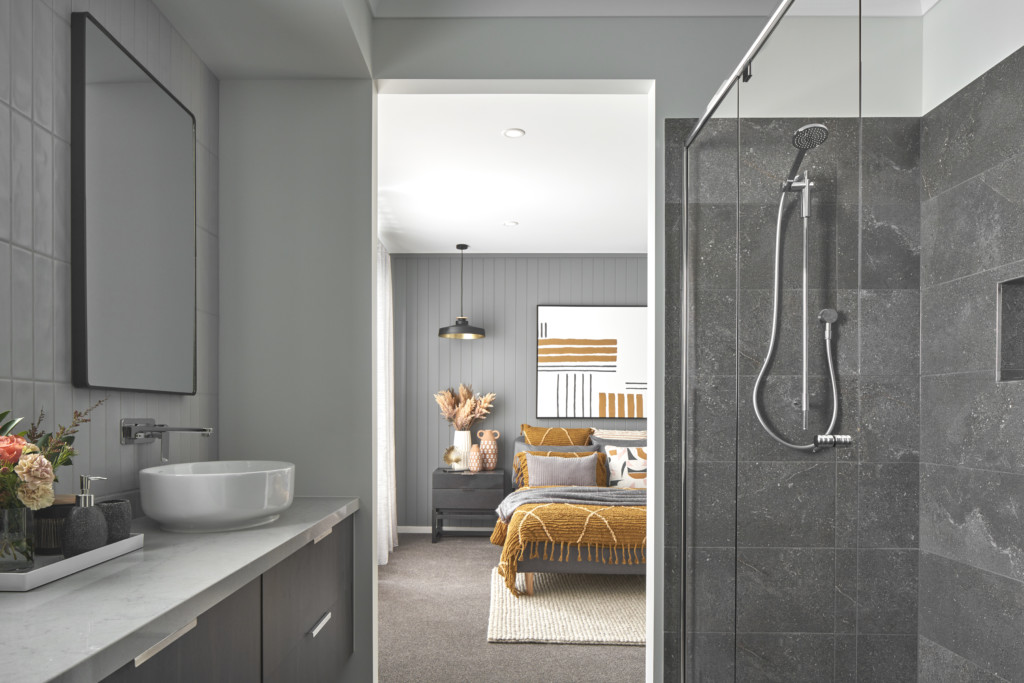
‘I’ve made the ensuite, in particular, an opulent space. This includes the use of the almost marble-like Olympia Charcoal Matt tiling on the floors and within the double shower, coupled with darker shaker cabinetry; right up to the lighter Grey Matt mosaic feature wall, above-vanity basins, and the clever placement of downlights and windows to drown the entire area in light.’
‘It’s like walking into a hotel spa each morning!’
The Seville 28 display home at Attwell Estate is open for viewing.
Click here to view the floorplan, opening hours and driving directions for our Seville 28 with the Adelphi façade at Attwell Estate in Plumpton.
Have you found ‘The One’?
Share your home journey and connect with the Boutique Instagram community by using #ourboutiquehome