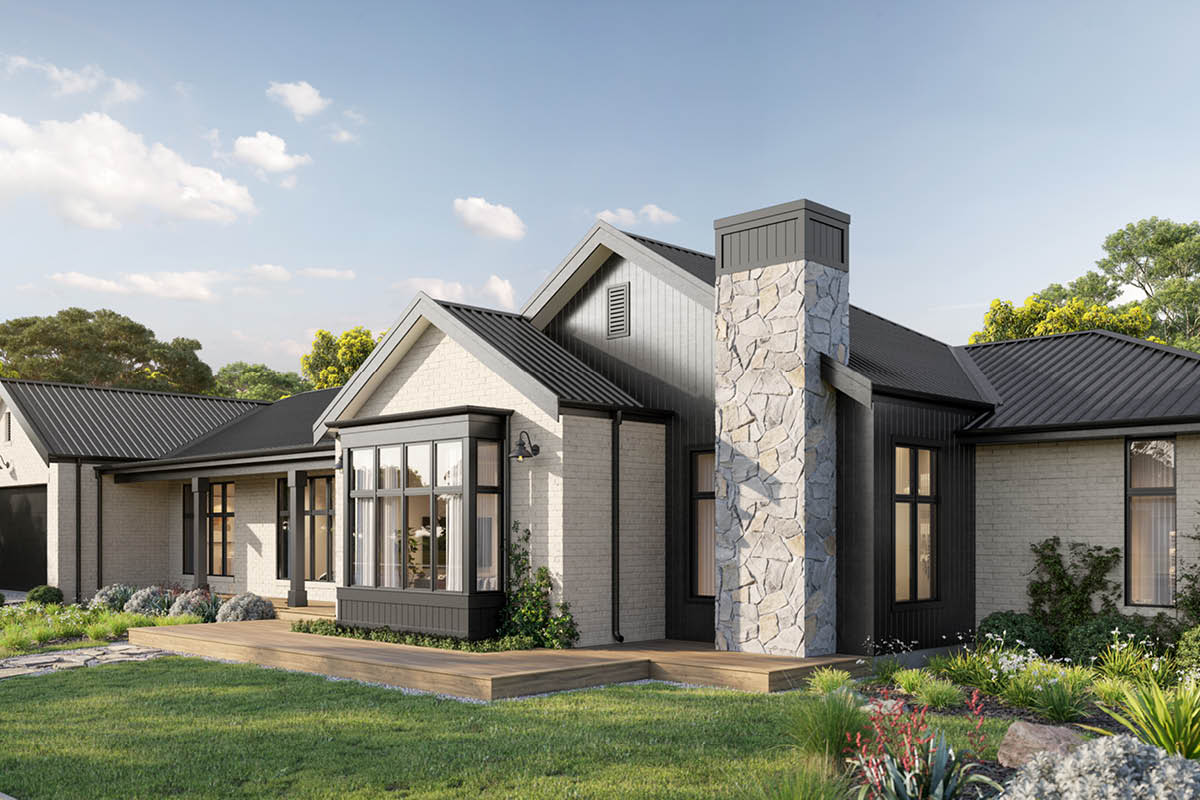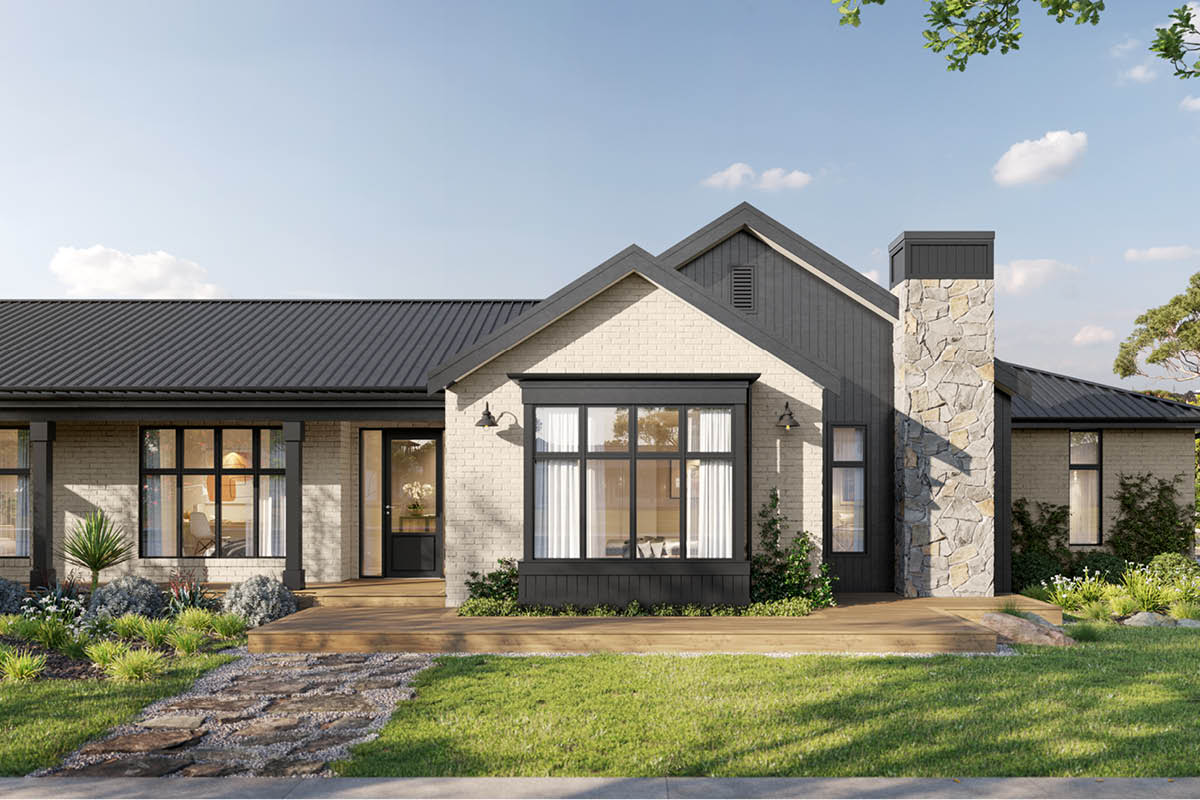Think back to the romantic cottages nestled in the rolling countryside of your favourite childhood picture book. Now, give it a modern twist.
That’s the essence of the idyllic Heathcote façade, made specifically for regional customers with larger blocks of land, and those seeking a tree change.
‘We wanted to provide a modern interpretation of a classic American farmhouse façade,’ explains Boutique Homes Senior Designer, Rob Nguyen. ‘Perfectly suited to customers with larger lots and located in country areas, there’s something incredibly warm and welcoming about the Heathcote.’
The Heathcote offers a mix of modern features and rustic elements designed to make a statement. Country-style gables anchor the home near the garage, living area, and study, while a beautiful wraparound veranda helps to link the length of its sprawling frontage.

Creamy textured brickwork offers a rural aesthetic while contrasting perfectly with the dark James Hardie Vertical Groove Cladding featured on the larger gable.
‘Statement windows and a feature chimney complete the sense of charm. I love the detail of the Heathcote – notice the exposed brick windowsills, vertical brickwork to the garage, and feature vents of the gables,’ says Rob.
‘The façade also features a gorgeous bay window at the front of the home – a first for Boutique Homes. It allows our customers to take advantage of their country views and lets in a wealth of natural light.’

As for the available upgrades?
‘The Heathcote façade comes with rendered brickwork as standard, but can be upgraded to bagged brickwork, which offers a natural finish where you can actually see the hand-painted brushstrokes on each brick,’ explains Rob.
‘There is also the option to upgrade the chimney to stone cladding. It offers a beautiful feel of masonry craftsmanship to the façade and adds a lot of character.’
The façade comes with a tiled roof and aluminium windows as standard, with the option of upgrading to the more modern Trimdek metal roof and timber windows if desired.
The Heathcote façade is one of five facades available exclusively with our Montana home design range.
The Heathcote façade at a glance:
- Aesthetics in three words: Picturesque, rustic, classic.
- Inspired by: American farmhouses with a modern twist.
- Perfect for: Customers with larger lots in regional areas.
- Highlights: Bay window, gables, front veranda, textured brickwork, James Hardie vertical groove cladding, statement windows, feature chimney.
- Available on: The Montana home design range.
The Montana 42 display home at Redstone Estate is open for viewing.
Click here to view the floorplan, opening hours and driving directions for our Montana 42 with the Heathcote facade at Redstone Estate, Sunbury.
Have you found ‘The One?’
Share your home journey and connect with the Boutique Instagram community by using #ourboutiquehome