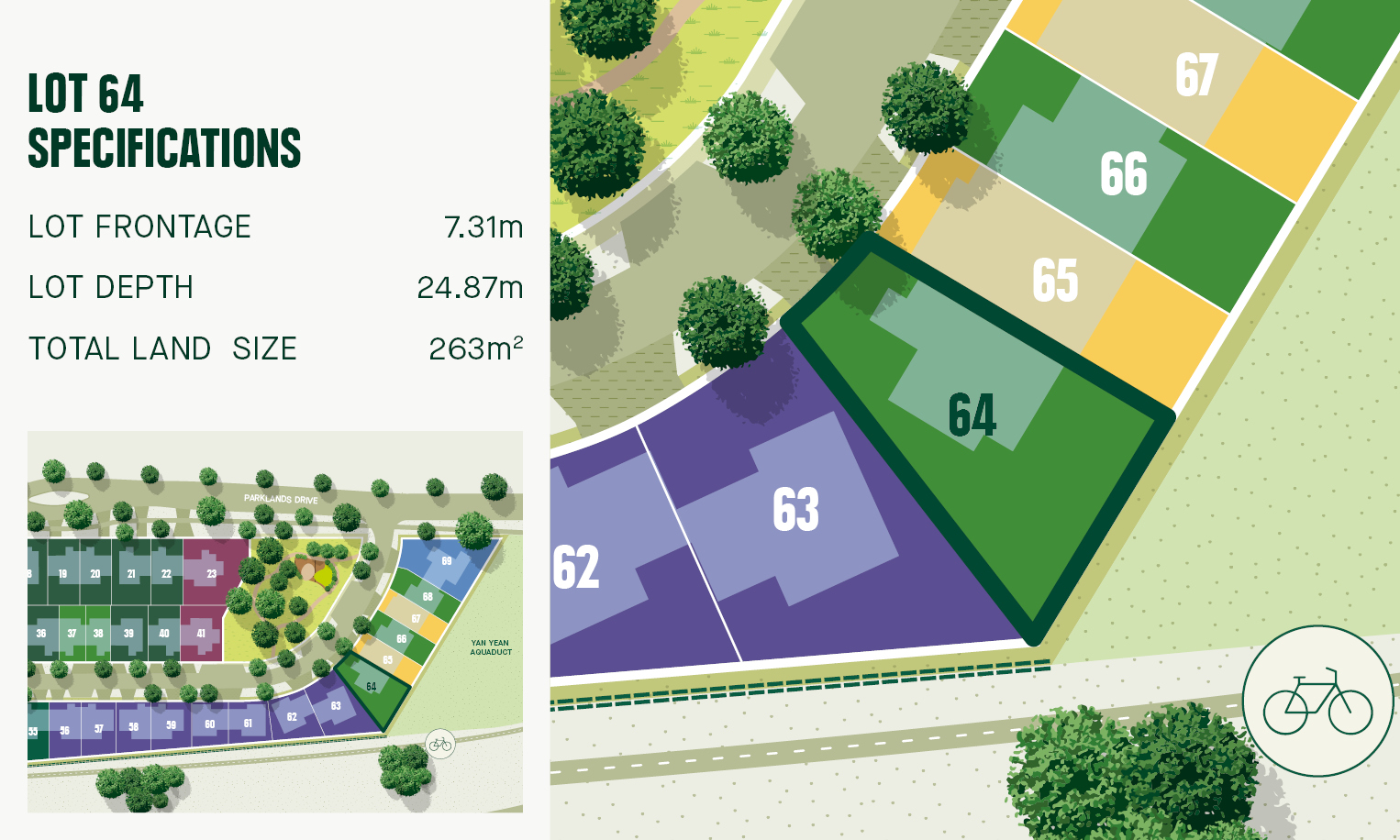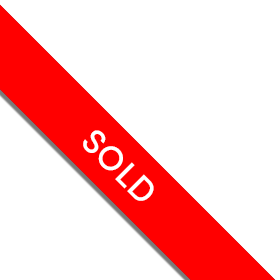Maple .
Thomas Green
An exclusive double storey Boutique townhome located in Thomas Green, Thomastown.
• Second living room located on first floor
• Double glazing, LED lighting
• 2,000 litre rainwater tank
• Modern aluminium windows
• Rendered Hebel walls
• Your choice of three colour palettes
• Brought to life by a network of premium suppliers
• Caesarstone benchtops
• 25 Year Structural Guarantee
Enquire about the Maple
Maple .
Room Dimensions
- Living 4.0 x 2.8
- Dining 3.1 x 3.0
- Bed 1 3.5 x 3.2
- Bed 2 2.9 x 2.9
- Bed 3 3.3 x 2.9
- Lounge 4.0 x 3.0
- Garage 3.5 x 6.0
Thomastown
Thomastown is a little pocket of bliss in the sweet spot between the hustle and bustle of the city and the slow tempo of a more relaxed life. Spend an afternoon on a picnic rug by Darebin Creek or exploring the bike trails that extend to Kew, get your fix of Melbourne-grade coffee beans at nearby Jorges Café, or settle into an afternoon escape at Readings Cinemas, less than 5km away.
No matter your preferred pace of life, you’ll find there’s a lot to love about living in Thomastown.

Other packages in Thomastown
All information contained within this website is accurate as at March 2022. The price displayed does not include any upgrades/other optional features as well as any other reasonable disbursements/fees associated with the settlement of the land. This website is not intended to illustrate every relevant lot that is for sale or represent the availability of any particular lot (some lots are already under offer). The images, dimensions, figures, plans contained in this flyer are for illustrative purposes and estimates only and are subject to obtaining all planning and development approvals. They may include decorative items including furnishings and white goods not included in the purchase price and that are not supplied by Boutique Homes. All area calculations are based on the Property Council of Australia's method of measurement guidelines and are estimates only. Prospective purchasers should inform and assure themselves by inspection, independent advice or as otherwise necessary prior to the purchase. For more information on the availability, pricing and specification of these homes, please contact a New Homes Consultant on 9674 4500.



