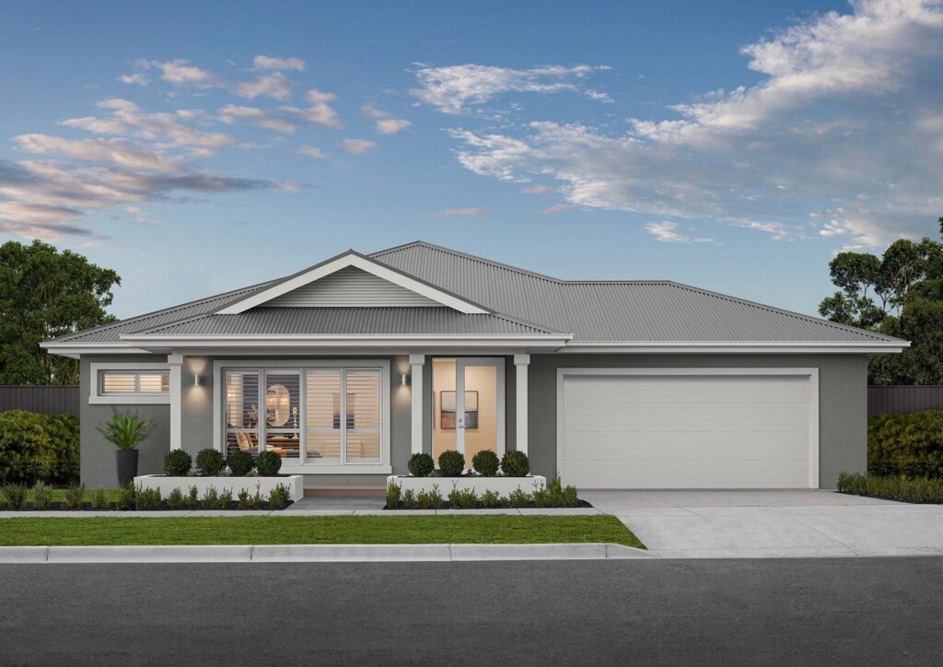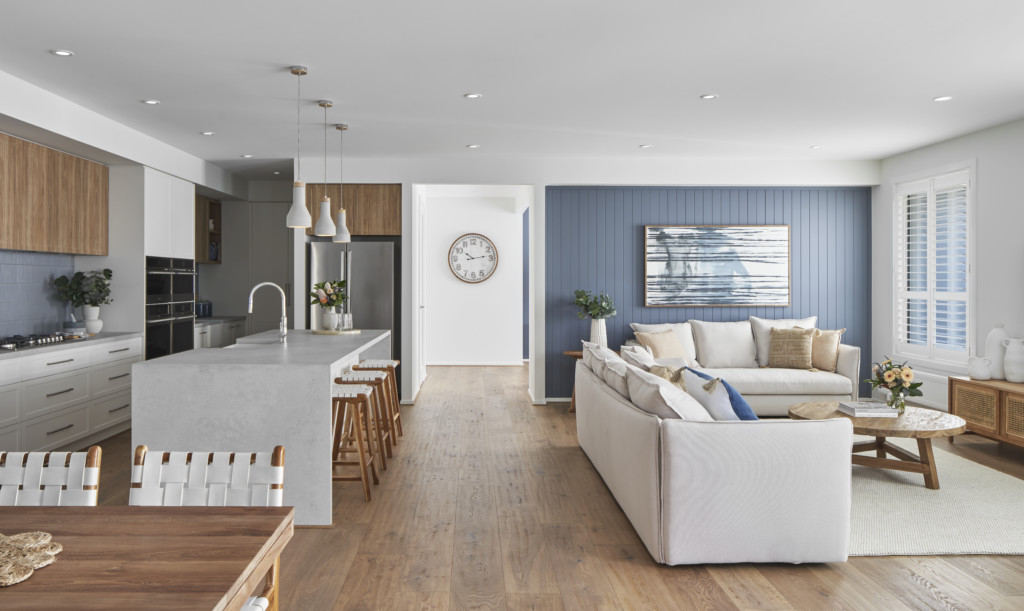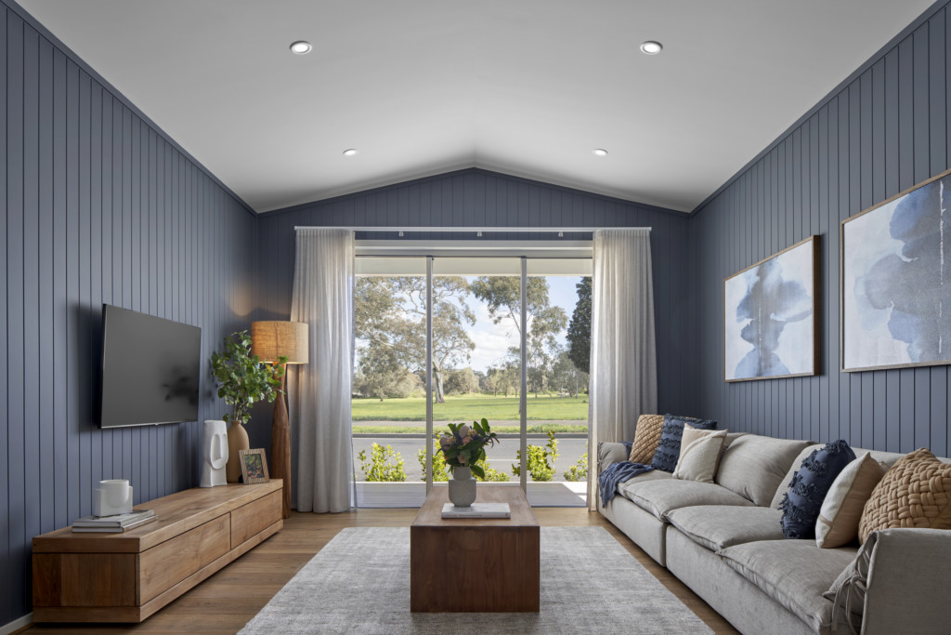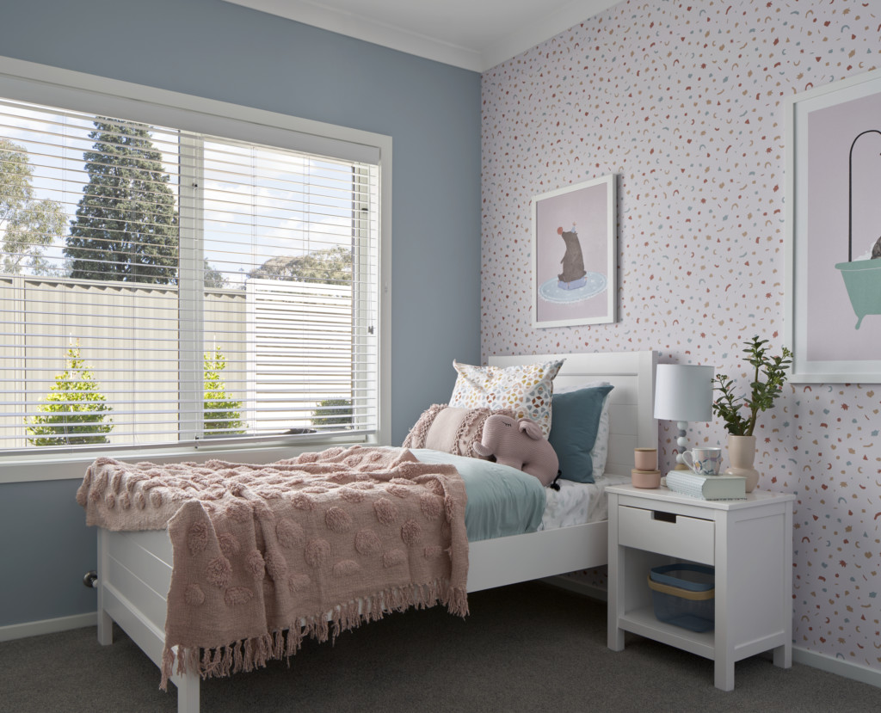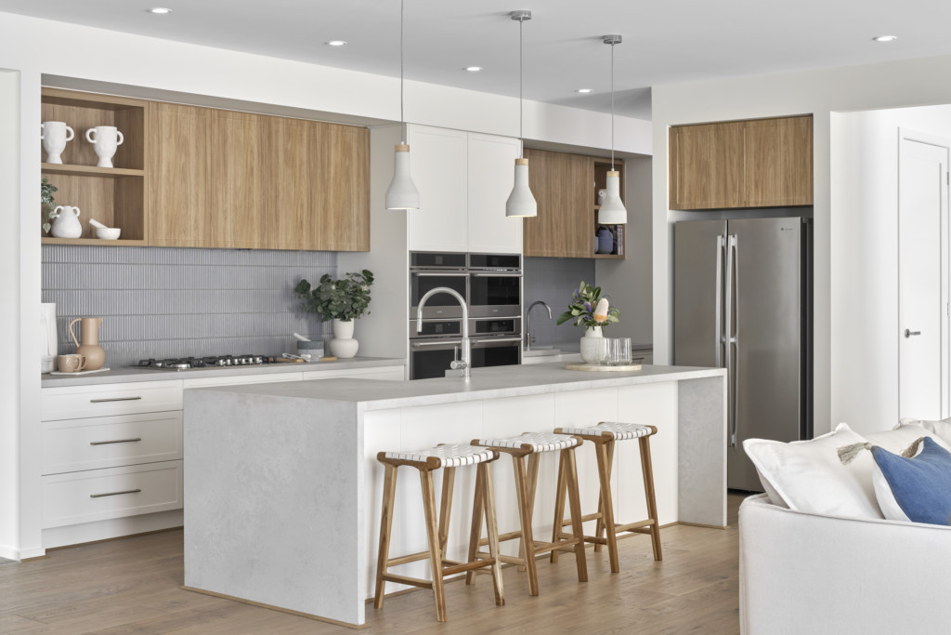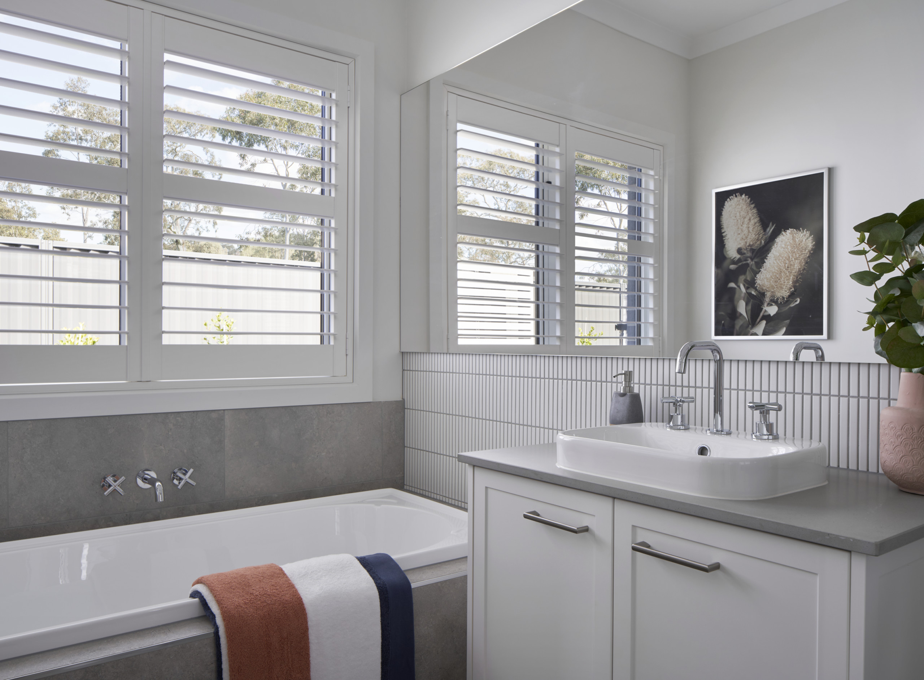Are you looking to escape the hustle and bustle of Melbourne? Then a move to the country may be for you, just as it was for Boutique customers Emanuel and Joanna.
Emanuel is a retiree who loves spending his time in the garden and Joanna is a Reconciliation Officer and craft enthusiast – both have spent their lives in Melbourne’s suburbs. When their son left home and decided to settle in Ballarat, the married couple decided to adopt the country life too. The couple is now at the tail end of their build and will soon be receiving the keys to their dream home.
‘It was a huge decision to relocate to a regional city but we are so glad we did,’ says Joanna.
‘Our estate has fantastic facilities, all within walking distance from where we live, and we are just a 10-minute drive from the city centre. There’s a beautiful reserve at the front of our house, while remaining very private.’
The pair discovered Boutique during a display home visit, eventually landing on the Barcelona 32 house plan with the Southampton façade.
‘We were doing the display home route before we even intended on building or moving. l love looking at houses – much to my husband’s dismay,’ says Joanna.
‘Before we found Boutique, we had actually already chosen another builder in Melbourne. It was our Sales Consultant James that made us switch. He made us feel so comfortable and always answered my hundreds of questions and emails very quickly.’
Finding our bespoke design style
Being self-confessed homebodies who take immense pride in their home, Emanuel and Joanna wanted to create a Hampton style oasis that spoke to the rustic landscape surrounding them. A palette of off-whites and soft greys create a classic and inviting space that will stand the test of time.
‘Our façade is a soft grey with Hamptons whites and a Monument roof, to create a very pretty looking house,’ says Joanna. ‘We are planning to install an extended deck to our front porch and veranda, along with a lush garden, to pay tribute to the countryside surrounding us.’
The pair took advantage of Boutique’s ability to bundle upgrades and create a bespoke floorplan to fit their needs. For Emanuel and Joanna, this included a larger laundry with a drying cupboard and a double garage.
‘I think my favourite room will be the kitchen, with my laundry and sewing room coming in a close second,’ says Joanna.
‘The kitchen and living area has a lovely feel to it, even without any furniture yet. l love how the bench wraps around the corner – it’s a fabulous use of space and I can see my coffee machine sitting on it already.’
What to expect from the build process
Like many people, Joanna and Emmanuel had heard their fair share of building horror stories. Luckily, the expertise of Boutique Homes’ staff quickly put their mind at ease. From the patience of Boutique Interior Designer Nadija who helped them to pick their colours, right down to the professionalism of their Site Supervisor Clint, Joanna says it’s the people at Boutique that have made the entire build process stress-free.
‘Everyone at Boutique Homes has been so great to deal with, particularly given the COVID-19 lockdown. They all worked together to keep us updated and informed,’ says Joanna.
‘For us, the overall quality of the build will become known once we get our keys and can examine everything closely. But have we been happy with the build so far? Yes! We can’t wait to see how we feel 12 months down the track.’
Are you considering building ‘The One’ in Regional Victoria?
With so many government incentives now available – including building grants and reduced stamp duty for eligible customers – now is the time! Contact one of our friendly New Home Consultants today for more information.
Have you found ‘The One’?
Share your home journey and connect with the Boutique Instagram community by using #ourboutiquehome
